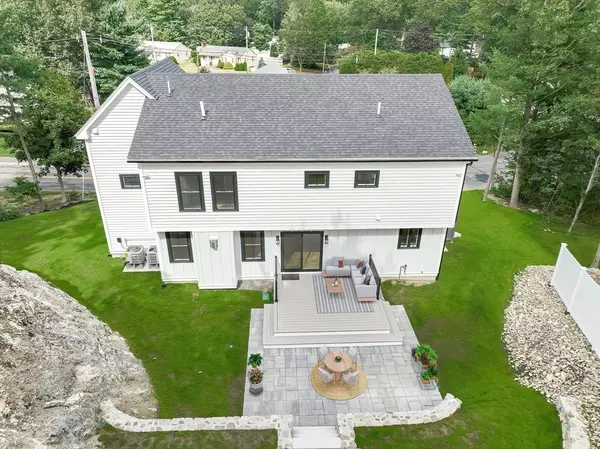$1,360,000
For more information regarding the value of a property, please contact us for a free consultation.
71 Old Nahant Rd Wakefield, MA 01880
4 Beds
3 Baths
3,350 SqFt
Key Details
Sold Price $1,360,000
Property Type Single Family Home
Sub Type Single Family Residence
Listing Status Sold
Purchase Type For Sale
Square Footage 3,350 sqft
Price per Sqft $405
MLS Listing ID 73424896
Sold Date 11/20/25
Style Colonial
Bedrooms 4
Full Baths 2
Half Baths 2
HOA Y/N false
Year Built 2025
Tax Year 2025
Lot Size 0.280 Acres
Acres 0.28
Property Sub-Type Single Family Residence
Property Description
OPEN HOUSE HAS BEEN CANCELLED FOR 10/25. THE SELLER ACCEPTED AN OFFER. elevated living in this thoughtfully crafted new-construction Colonial with 4 bedrooms, 2 full and 2 half baths, and a substantial 2-car garage. Every detail was considered, including a spacious open concept main level living/kitchen/dining space with high ceilings and a gas fireplace, a slider to a landscaped private yard with deck and patio, a half bath, and an office/bonus space off of the chef's kitchen. 4 large, bright bedrooms located upstairs, including a stunning primary suite with 2 walk-in closets and an oversized walk-in shower, plus another full bath and laundry. The impressive lower level has a large bonus room, half bath, storage space, and direct access to the large 2-car garage. Walk to Woodville Elementary School, Wakefield Memorial High School, and Northeast Metro Tech. Short walk to the trails of Breakheart Reservation, easy access to routes 1/95/93, and the Greenwood Commuter Rail station
Location
State MA
County Middlesex
Zoning Res
Direction Farm Street to Old Nahant Road
Rooms
Family Room Bathroom - Half, Closet, Flooring - Laminate, Cable Hookup, Open Floorplan, Recessed Lighting
Basement Finished, Garage Access, Radon Remediation System
Primary Bedroom Level Second
Dining Room Flooring - Hardwood, Open Floorplan, Recessed Lighting
Kitchen Flooring - Hardwood, Pantry, Countertops - Upgraded, Kitchen Island, Cabinets - Upgraded, Exterior Access, Open Floorplan, Recessed Lighting, Slider, Stainless Steel Appliances, Gas Stove, Lighting - Pendant, Pocket Door
Interior
Interior Features Recessed Lighting, Bathroom - Half, Countertops - Stone/Granite/Solid, Countertops - Upgraded, Cabinets - Upgraded, Office, Bathroom
Heating Forced Air, Heat Pump, Electric
Cooling Central Air
Flooring Tile, Laminate, Hardwood, Flooring - Hardwood, Flooring - Stone/Ceramic Tile
Fireplaces Number 1
Appliance Electric Water Heater, Water Heater, Range, Dishwasher, Disposal, Microwave, Refrigerator, Range Hood, Plumbed For Ice Maker
Laundry Flooring - Stone/Ceramic Tile, Countertops - Stone/Granite/Solid, Countertops - Upgraded, Cabinets - Upgraded, Electric Dryer Hookup, Recessed Lighting, Washer Hookup, Second Floor
Exterior
Exterior Feature Porch, Deck - Composite, Patio, Rain Gutters, Professional Landscaping, Sprinkler System, Stone Wall
Garage Spaces 2.0
Community Features Public Transportation, Shopping, Park, Walk/Jog Trails, Golf, Bike Path, Conservation Area, Highway Access, Private School, Public School, T-Station
Utilities Available for Gas Range, for Gas Oven, for Electric Dryer, Washer Hookup, Icemaker Connection
Roof Type Shingle
Total Parking Spaces 7
Garage Yes
Building
Foundation Concrete Perimeter
Sewer Public Sewer
Water Public
Architectural Style Colonial
Schools
Elementary Schools Check W/ Supt.
Middle Schools Check W/ Supt.
High Schools Wakefield High
Others
Senior Community false
Read Less
Want to know what your home might be worth? Contact us for a FREE valuation!

Our team is ready to help you sell your home for the highest possible price ASAP
Bought with The Tabassi Team • RE/MAX Partners Relocation






