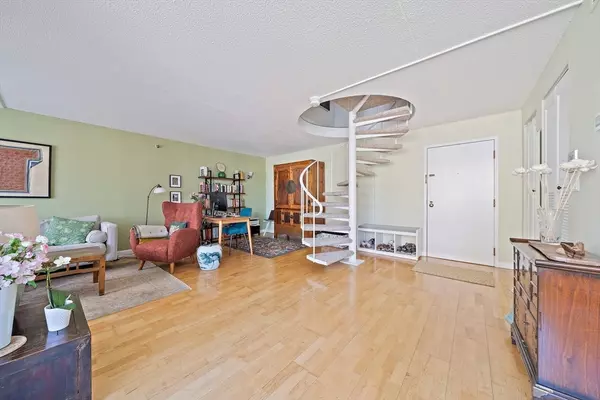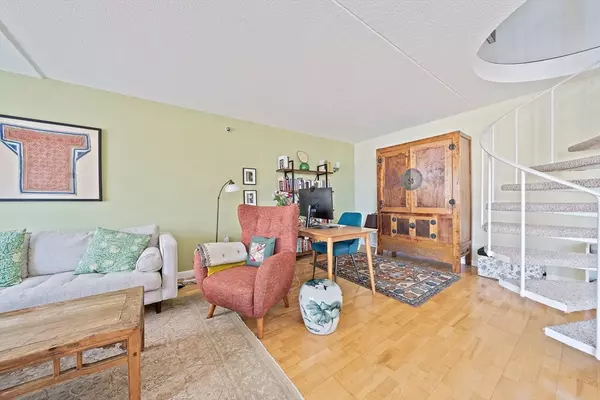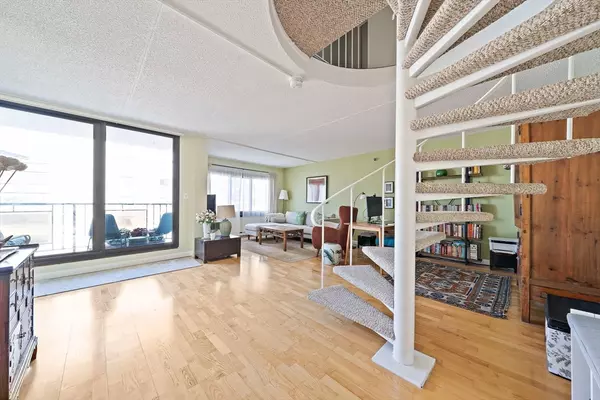$405,000
For more information regarding the value of a property, please contact us for a free consultation.
61 Broad Reach #T62B Weymouth, MA 02191
3 Beds
2.5 Baths
1,576 SqFt
Key Details
Sold Price $405,000
Property Type Condo
Sub Type Condominium
Listing Status Sold
Purchase Type For Sale
Square Footage 1,576 sqft
Price per Sqft $256
MLS Listing ID 73381218
Sold Date 11/20/25
Bedrooms 3
Full Baths 2
Half Baths 1
HOA Fees $1,340/mo
Year Built 1986
Annual Tax Amount $4,642
Tax Year 2020
Property Sub-Type Condominium
Property Description
Welcome to this beautifully maintained, townhome-style unit, the largest floorplan available at Weymouthport! The updated kitchen features modern finishes and flows seamlessly into the open-concept main level, where natural light pours in through the sliding glass doors. Step out onto your private balcony and take in the water views of Hingham. The main level also includes a half bath. Upstairs, you'll find three bedrooms and two full bathrooms, including a luxurious primary suite complete with a renovated bath and an oversized walk-in closet. Newer heat pump and hot water heater. The condo fee includes EVERY UTILITY. THAT'S RIGHT, all you pay for is cable! Out back enjoy a heated pool, large viking grills, tennis, basketball, fishing and a playground. There is a gym and even a club room with a full kitchen! Your covered parking spot protects your vehicle from New England's crazy weather! Minutes from public transportation and major routes and highways as well as Hingham Shipyard!
Location
State MA
County Norfolk
Zoning res
Direction Rte 3A to Neck to River to Broad Reach
Rooms
Basement N
Primary Bedroom Level Second
Kitchen Countertops - Stone/Granite/Solid, Recessed Lighting
Interior
Heating Heat Pump
Cooling Central Air
Appliance Range, Dishwasher, Disposal, Microwave, Refrigerator, Washer, Dryer
Laundry First Floor, In Unit
Exterior
Exterior Feature Deck
Garage Spaces 1.0
Pool Association, In Ground, Heated
Community Features Public Transportation, Shopping, Pool, Tennis Court(s), Park, Walk/Jog Trails, Highway Access, House of Worship, Marina
Waterfront Description Waterfront,Ocean,Bay,Ocean,1/10 to 3/10 To Beach,Beach Ownership(Public)
Total Parking Spaces 3
Garage Yes
Building
Story 2
Sewer Public Sewer
Water Public
Others
Senior Community false
Read Less
Want to know what your home might be worth? Contact us for a FREE valuation!

Our team is ready to help you sell your home for the highest possible price ASAP
Bought with Depend on Dakota Team • Keller Williams Realty






