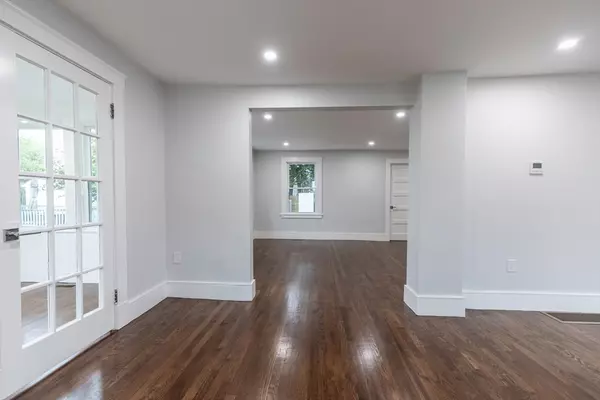$715,000
For more information regarding the value of a property, please contact us for a free consultation.
43 Standish St Weymouth, MA 02191
3 Beds
1.5 Baths
1,500 SqFt
Key Details
Sold Price $715,000
Property Type Single Family Home
Sub Type Single Family Residence
Listing Status Sold
Purchase Type For Sale
Square Footage 1,500 sqft
Price per Sqft $476
MLS Listing ID 73435859
Sold Date 11/14/25
Style Colonial
Bedrooms 3
Full Baths 1
Half Baths 1
HOA Y/N false
Year Built 1928
Annual Tax Amount $4,861
Tax Year 2025
Lot Size 5,227 Sqft
Acres 0.12
Property Sub-Type Single Family Residence
Property Description
Welcome to 43 Standish St! A beautifully remodeled home, situated in North Weymouth. This home has been spared no expense, taking this solid and sturdy structure and transforming it into a modern beauty. Recent changes include a re-imagining of the 1st floor floor plan, with brand new Kitchen, an added 1/2 bath, open living and dining spaces and a home office. 2nd floor features three bedrooms and a full brand new bathroom. Other updates include new Harvey windows throughout, all refinished hardwood floors, vinyl siding, garage renovations, professional landscaping and new Heating / AC, electrical system and insulation Area amenities include, the Hingham Shipyard, offering dining and shopping options, numerous parks and walking trails, access to beaches, as well as public transportation, by way of bus, commuter rail or the ferry into Boston. Don't miss this opportunity to find a beautiful home in a fabulous neighborhood!
Location
State MA
County Norfolk
Zoning R-2
Direction Bridge St to Standish St
Rooms
Basement Full
Primary Bedroom Level Second
Dining Room Flooring - Hardwood, Recessed Lighting
Kitchen Flooring - Hardwood, Countertops - Stone/Granite/Solid, Countertops - Upgraded, Cabinets - Upgraded, Open Floorplan, Recessed Lighting, Remodeled, Stainless Steel Appliances, Gas Stove
Interior
Interior Features Recessed Lighting, Office
Heating Heat Pump
Cooling Central Air
Flooring Wood, Tile, Flooring - Hardwood
Appliance Gas Water Heater, Range, Dishwasher, Microwave, Refrigerator
Laundry Electric Dryer Hookup, Washer Hookup
Exterior
Exterior Feature Rain Gutters, Professional Landscaping, Fenced Yard
Garage Spaces 1.0
Fence Fenced
Community Features Public Transportation, Shopping, Park, Walk/Jog Trails, Golf, Laundromat, House of Worship, Marina
Utilities Available for Electric Range, for Electric Dryer, Washer Hookup
Waterfront Description Harbor,1/2 to 1 Mile To Beach
Roof Type Shingle
Total Parking Spaces 3
Garage Yes
Building
Foundation Concrete Perimeter
Sewer Public Sewer
Water Public
Architectural Style Colonial
Schools
Elementary Schools Wessagusset
Middle Schools Chapman
High Schools Whs
Others
Senior Community false
Acceptable Financing Contract
Listing Terms Contract
Read Less
Want to know what your home might be worth? Contact us for a FREE valuation!

Our team is ready to help you sell your home for the highest possible price ASAP
Bought with Joseph P. Clancy Jr. • Tullish & Clancy






