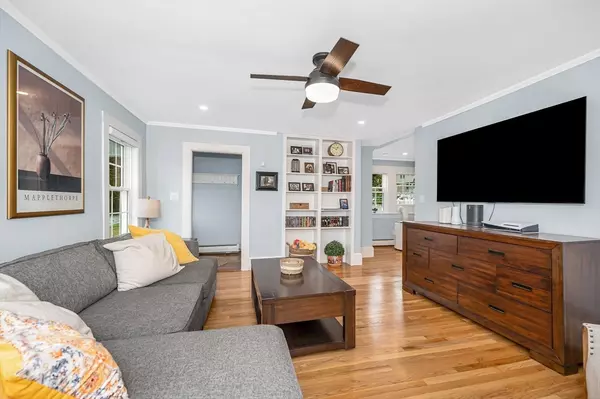$562,000
For more information regarding the value of a property, please contact us for a free consultation.
33 Upland St #33 North Andover, MA 01845
2 Beds
3 Baths
1,453 SqFt
Key Details
Sold Price $562,000
Property Type Condo
Sub Type Condominium
Listing Status Sold
Purchase Type For Sale
Square Footage 1,453 sqft
Price per Sqft $386
MLS Listing ID 73412532
Sold Date 11/05/25
Bedrooms 2
Full Baths 3
HOA Fees $54/ann
Year Built 1906
Annual Tax Amount $6,168
Tax Year 2025
Property Sub-Type Condominium
Property Description
Wonderfully updated, tastefully outfitted & fantastically located opportunity to settle into your own private oasis. This incredible 1,473 sq/ft home was built as a single family. L-shaped kitchen with recessed lighting, plenty of storage & a big picture window transitions to a spacious dining room that provides a perfect place to host memorable meals & celebrations. Open the sliding door & walk right out to your private backyard. Natural light bathes the front living room with gleaming hardwood floors, recessed lighting, beautiful built-in storage & exterior access. Head upstairs to find a sanctuary from your long days in a thoughtfully configured & custom Main Suite. Large & customized closets compliment the stunning yet calming full bath. Attached only by a storage shed, there are no shared walls with the only other unit. Premium furnace & hot water tank last year.
Location
State MA
County Essex
Zoning R
Direction 133/125 to Prescott St to Upland St or Sutton St to High St to Prescott St to Upland St
Rooms
Basement Y
Primary Bedroom Level Second
Dining Room Flooring - Hardwood, Exterior Access, Recessed Lighting, Slider, Crown Molding
Kitchen Ceiling Fan(s), Vaulted Ceiling(s), Flooring - Hardwood, Window(s) - Picture, Exterior Access, Recessed Lighting
Interior
Heating Natural Gas
Cooling Window Unit(s)
Flooring Tile, Hardwood
Appliance Range, Dishwasher, Microwave, Refrigerator
Laundry In Unit, Electric Dryer Hookup, Washer Hookup
Exterior
Exterior Feature Deck - Wood, Storage, Fenced Yard, Garden
Fence Fenced
Community Features Public Transportation, Shopping, Park, Walk/Jog Trails, Highway Access, Public School
Utilities Available for Electric Range, for Electric Dryer, Washer Hookup
Roof Type Shingle
Total Parking Spaces 2
Garage No
Building
Story 2
Sewer Public Sewer
Water Public
Others
Pets Allowed Yes
Senior Community false
Acceptable Financing Contract
Listing Terms Contract
Read Less
Want to know what your home might be worth? Contact us for a FREE valuation!

Our team is ready to help you sell your home for the highest possible price ASAP
Bought with Michael Whitney • Keller Williams Coastal and Lakes & Mountains Realty






