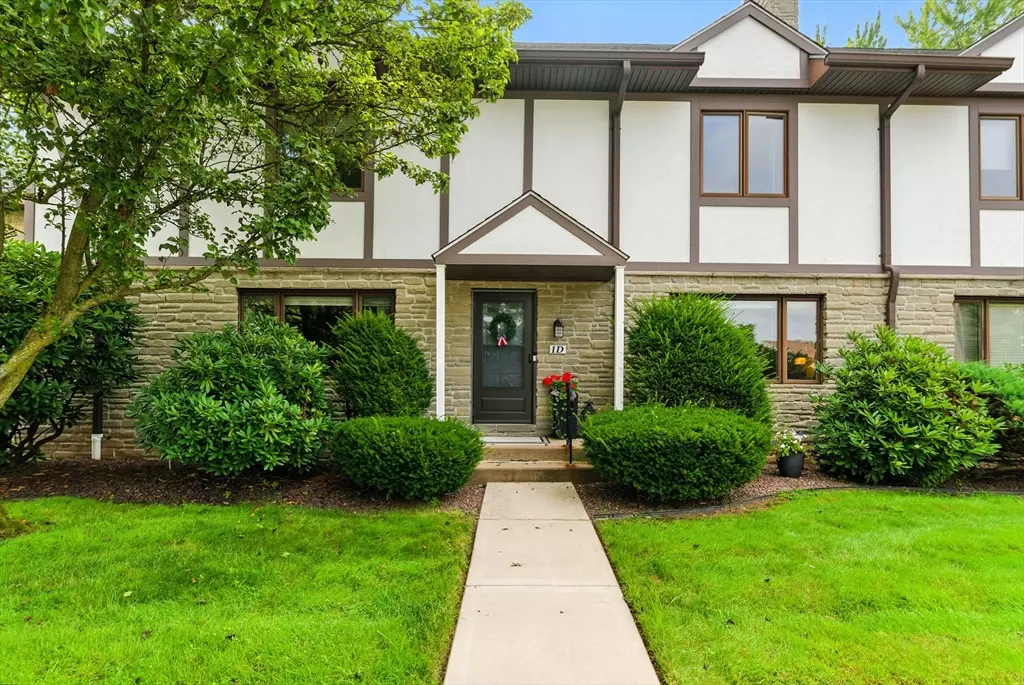$315,000
For more information regarding the value of a property, please contact us for a free consultation.
1 Castle Hill Rd #D Agawam, MA 01001
2 Beds
2.5 Baths
1,428 SqFt
Key Details
Sold Price $315,000
Property Type Condo
Sub Type Condominium
Listing Status Sold
Purchase Type For Sale
Square Footage 1,428 sqft
Price per Sqft $220
MLS Listing ID 73422814
Sold Date 10/10/25
Bedrooms 2
Full Baths 2
Half Baths 1
HOA Fees $281/mo
Year Built 1986
Annual Tax Amount $3,577
Tax Year 2025
Property Sub-Type Condominium
Property Description
This Beautifully Renovated 2 bed, 2.5 bath Townhouse has the modern updates & open layout everyone wants and located in a Condominium Community Like No Other~ Castle Hill —where style, comfort, and convenience all comes together! You'll discover a bright open concept with "wood look" vinyl flooring throughout blends style & continuity into the condo. An expansive living room with cozy fireplace flows seamlessly into the inviting dining room with sliders to your private deck and yard—perfect for outdoor gatherings. The updated kitchen shines with white painted cabinetry, sleek counters, & newer appliances, while a sparkling half bath completes the main level. Upstairs, you'll find a full guest bathrm, two generous bedrooms both w/plenty of closet space includes an exceptional primary en-suite is a splendid retreat. Featuring Gas Heat, Updated Central Air, Updated Gas Hot Water Tank & a full basement offers future potential & great storage. Move Right In! You'll Love Living Here!
Location
State MA
County Hampden
Zoning RA3
Direction Suffield Street to Silver Street to Castle Hills Road
Rooms
Basement Y
Primary Bedroom Level Second
Dining Room Flooring - Laminate, Balcony / Deck, Deck - Exterior, Exterior Access, Open Floorplan, Remodeled
Kitchen Flooring - Laminate, Countertops - Upgraded, Open Floorplan, Remodeled, Stainless Steel Appliances, Lighting - Overhead
Interior
Interior Features Open Floorplan, Entrance Foyer
Heating Forced Air, Natural Gas
Cooling Central Air
Flooring Vinyl, Carpet, Laminate
Fireplaces Number 1
Fireplaces Type Living Room
Appliance Range, Dishwasher, Microwave, Refrigerator, Washer, Dryer
Laundry Electric Dryer Hookup, Washer Hookup, In Basement, In Unit
Exterior
Exterior Feature Deck - Composite
Community Features Public Transportation, Shopping, Pool, Tennis Court(s), Park, Walk/Jog Trails, Stable(s), Golf, Medical Facility, Laundromat, Conservation Area, Highway Access, House of Worship, Public School
Utilities Available for Electric Range, for Electric Dryer, Washer Hookup
Roof Type Shingle
Total Parking Spaces 1
Garage No
Building
Story 2
Sewer Public Sewer
Water Public
Others
Pets Allowed Yes w/ Restrictions
Senior Community false
Read Less
Want to know what your home might be worth? Contact us for a FREE valuation!

Our team is ready to help you sell your home for the highest possible price ASAP
Bought with Gary Arnold • Keller Williams Realty






