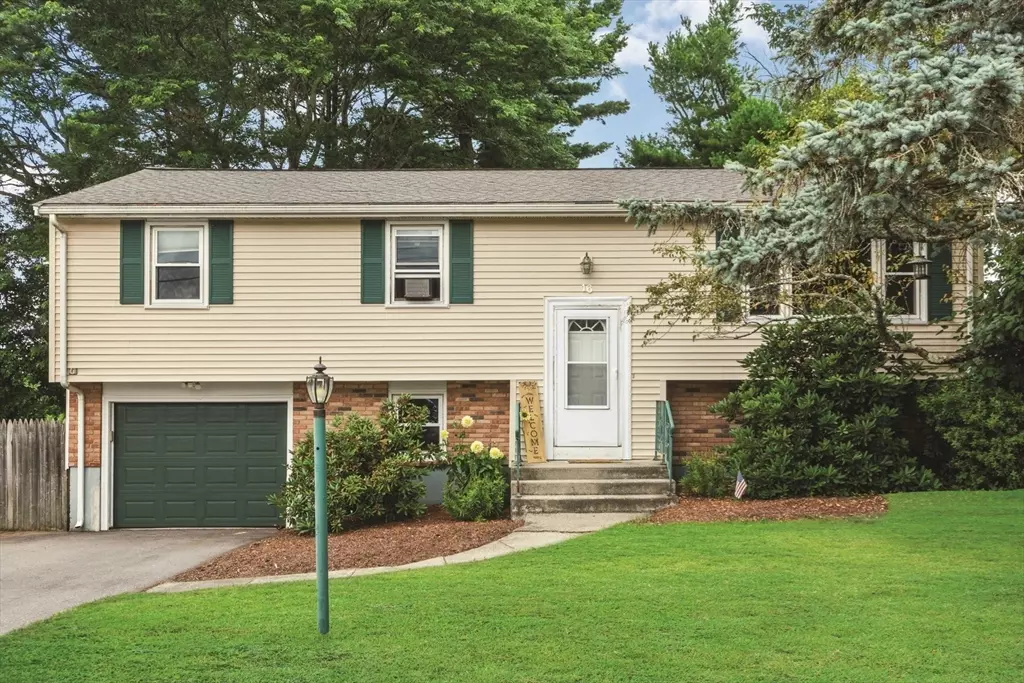$546,500
For more information regarding the value of a property, please contact us for a free consultation.
16 Cunniff Ave Milford, MA 01757
4 Beds
1.5 Baths
1,976 SqFt
Key Details
Sold Price $546,500
Property Type Single Family Home
Sub Type Single Family Residence
Listing Status Sold
Purchase Type For Sale
Square Footage 1,976 sqft
Price per Sqft $276
MLS Listing ID 73407874
Sold Date 10/14/25
Style Split Entry
Bedrooms 4
Full Baths 1
Half Baths 1
HOA Y/N false
Year Built 1971
Annual Tax Amount $5,911
Tax Year 2025
Lot Size 0.290 Acres
Acres 0.29
Property Sub-Type Single Family Residence
Property Description
Best value in a desirable location!!! Here is your opportunity to own this well-maintained home filled with natural light and hardwood floors throughout. The main level features an open kitchen and dining with newer stainless steel appliances and a living room with large windows overlooking mature trees & flowers. Three bedrooms and a gorgeous updated full bath complete this level. The finished lower level provides great flexibility with an additional (4th) bedroom, half bath, cozy family room with fireplace, office area, laundry room, and mudroom-ideal for storage or workspace and easy garage access. Enjoy your morning coffee on the spacious wood deck overlooking the large level, fenced-in backyard-perfect for play or entertaining. On a dead end street and just minutes to local shops, restaurants, trails, and easy access to Boston, Providence, and Worcester. Welcome home!!!
Location
State MA
County Worcester
Zoning RB
Direction West Street (RT 140) to Cunniff Ave
Rooms
Family Room Flooring - Wall to Wall Carpet
Basement Full, Finished, Interior Entry, Garage Access
Primary Bedroom Level First
Dining Room Chair Rail, Exterior Access
Kitchen Ceiling Fan(s), Flooring - Vinyl, Pantry, Deck - Exterior, Lighting - Overhead
Interior
Interior Features Lighting - Overhead, Mud Room, High Speed Internet
Heating Electric Baseboard, Heat Pump, Pellet Stove, Ductless
Cooling Window Unit(s), Ductless
Flooring Tile, Vinyl, Hardwood
Fireplaces Number 1
Fireplaces Type Family Room
Appliance Electric Water Heater, Water Heater, Range, Dishwasher, Microwave, Refrigerator, Washer, Dryer, Range Hood
Laundry In Basement, Electric Dryer Hookup, Washer Hookup
Exterior
Exterior Feature Deck - Wood, Rain Gutters, Storage
Garage Spaces 1.0
Fence Fenced/Enclosed
Community Features Public Transportation, Shopping, Pool, Tennis Court(s), Park, Walk/Jog Trails, Medical Facility, Laundromat, Bike Path, Conservation Area, Highway Access, House of Worship, Public School
Utilities Available for Electric Range, for Electric Oven, for Electric Dryer, Washer Hookup
Roof Type Shingle
Total Parking Spaces 4
Garage Yes
Building
Lot Description Level
Foundation Concrete Perimeter
Sewer Public Sewer
Water Public
Architectural Style Split Entry
Schools
Elementary Schools Brookside/Woodland
Middle Schools Stacy
High Schools Milford
Others
Senior Community false
Acceptable Financing Contract
Listing Terms Contract
Read Less
Want to know what your home might be worth? Contact us for a FREE valuation!

Our team is ready to help you sell your home for the highest possible price ASAP
Bought with John Lesack • Byrnes Real Estate Group LLC






