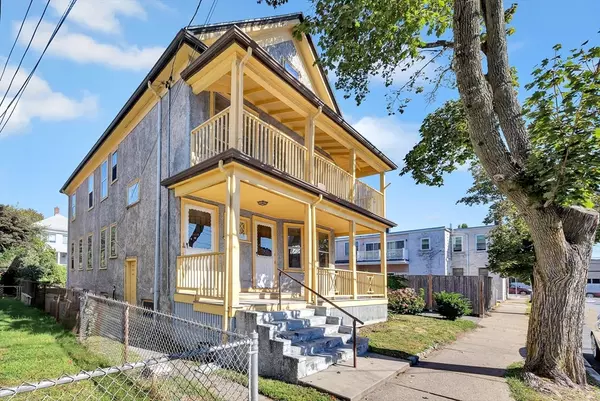$1,340,000
For more information regarding the value of a property, please contact us for a free consultation.
3-5 Lafayette Street Arlington, MA 02474
7 Beds
2 Baths
2,980 SqFt
Key Details
Sold Price $1,340,000
Property Type Multi-Family
Sub Type Multi Family
Listing Status Sold
Purchase Type For Sale
Square Footage 2,980 sqft
Price per Sqft $449
MLS Listing ID 73425483
Sold Date 10/10/25
Bedrooms 7
Full Baths 2
Year Built 1925
Annual Tax Amount $11,587
Tax Year 2025
Lot Size 4,791 Sqft
Acres 0.11
Property Sub-Type Multi Family
Property Description
Investor Alert! Just steps from the bike path in East Arlington's highly coveted commuter neighborhood lies a rare opportunity waiting to be reimagined. After many years in the same family, this classic multi-family is ready for renovation, although your vision & hard work will truly pay off! The stucco exterior adds timeless character, & with southeast exposure bringing in morning light & back porches made for sunset views, the potential here is undeniable. Possibilities galore ~ convert to a single family, consider a condo conversion, live in one unit & collect rent on the other? You'll love the garage + non-tandem parking & the existing third-floor walk-up with three additional bedrooms. This is the ultimate chance to invest in one of Arlington's hottest neighborhoods, the perfect combination of lifestyle & location! Just a 7-minute stroll to Alewife T, the 77 bus line, Thorndike Park/Magnolia Field, Hardy School, + all the East End's eclectic shops, restaurants, and theaters!
Location
State MA
County Middlesex
Area East Arlington
Zoning R2
Direction Mass Ave to Lafayette
Rooms
Basement Full, Walk-Out Access, Interior Entry, Concrete, Unfinished
Interior
Interior Features Pantry, Storage, Bathroom With Tub & Shower, Floored Attic, Walk-Up Attic, Heated Attic, Crown Molding, Living Room, Dining Room, Kitchen
Heating Hot Water, Steam, Oil
Cooling None
Flooring Laminate, Hardwood
Appliance Range, Refrigerator, Washer
Laundry Washer Hookup
Exterior
Exterior Feature Balcony/Deck, Garden
Garage Spaces 2.0
Community Features Public Transportation, Shopping, Park, Walk/Jog Trails, Bike Path, Conservation Area, Public School, T-Station
Utilities Available for Gas Range, Washer Hookup
Roof Type Shingle
Total Parking Spaces 6
Garage Yes
Building
Story 3
Foundation Block, Stone
Sewer Public Sewer
Water Public
Schools
Elementary Schools Hardy
Middle Schools Ottoman
High Schools Ahs
Others
Senior Community false
Read Less
Want to know what your home might be worth? Contact us for a FREE valuation!

Our team is ready to help you sell your home for the highest possible price ASAP
Bought with Rachel Carter • Coldwell Banker Realty - Wellesley






