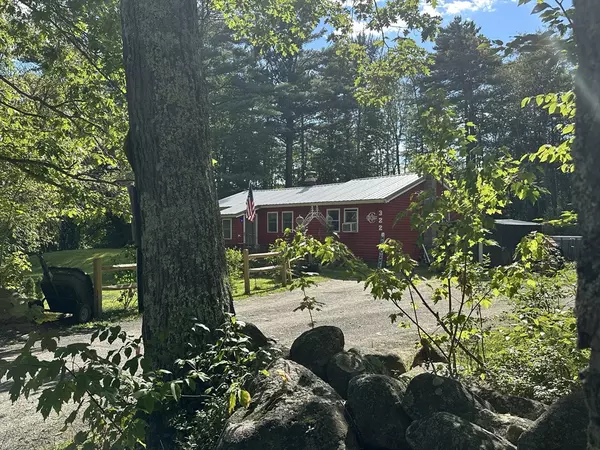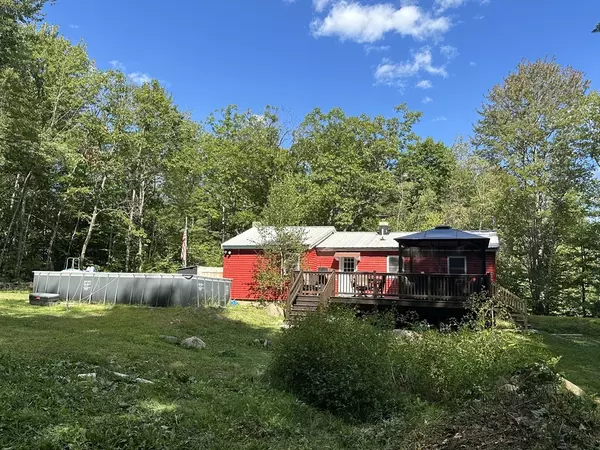$302,000
For more information regarding the value of a property, please contact us for a free consultation.
322 Birch Hill Rd New Durham, NH 03876
2 Beds
1 Bath
856 SqFt
Key Details
Sold Price $302,000
Property Type Single Family Home
Sub Type Single Family Residence
Listing Status Sold
Purchase Type For Sale
Square Footage 856 sqft
Price per Sqft $352
MLS Listing ID 73422747
Sold Date 10/10/25
Style Ranch
Bedrooms 2
Full Baths 1
HOA Y/N false
Year Built 1985
Annual Tax Amount $3,070
Tax Year 2024
Lot Size 0.970 Acres
Acres 0.97
Property Sub-Type Single Family Residence
Property Description
Adorable one-level home perfect for downsizing, starting out, or easy living. Nearly everything is four years young or newer, giving peace of mind with modern updates. The oversized bathroom is a true retreat, featuring a half-moon shower, huge Jacuzzi soaking tub, and stainless steel washer and dryer. The cozy living area offers a pellet stove with electric heat backup, while the galley kitchen with SS appliances opens to a spacious dining room. 2 bedrs & 1 bath complete the layout.Major updates include septic, well, hot water heater, exterior insulation, and electrical panel—all less than four years new. Outside, enjoy a 16x24 deck with gazebo, mature trees for privacy, and two driveways with plenty of parking.All this just 10 minutes to Merrymeeting Lake, 18 minutes to launch at Alton Bay, and 25+/- minutes to Lake Winnipesaukee. A perfect blend of comfort, convenience, and lakeside lifestyle! Subject to seller finding suitable housing. Offer deadline Monday 9/1 6 pm.
Location
State NH
County Strafford
Zoning res
Direction FROM ALTON TAKE RTE. 11 SOUTH TO TRAFFIC CIR TAKE 2ND RIGHT STAY ON RTE 11 RT ON TO BIRCH HILL RD PR
Rooms
Basement Crawl Space, Sump Pump, Dirt Floor
Primary Bedroom Level Main, First
Main Level Bedrooms 1
Dining Room Flooring - Stone/Ceramic Tile, Breakfast Bar / Nook
Kitchen Flooring - Stone/Ceramic Tile, Countertops - Paper Based
Interior
Interior Features High Speed Internet
Heating Electric Baseboard, Pellet Stove
Cooling None
Flooring Tile, Carpet
Appliance Electric Water Heater, Range, Dishwasher, Microwave, Refrigerator, Washer, Dryer
Laundry Electric Dryer Hookup, Washer Hookup
Exterior
Exterior Feature Deck, Storage, Gazebo
Utilities Available for Electric Range, for Electric Dryer, Washer Hookup
Roof Type Metal
Total Parking Spaces 8
Garage No
Building
Lot Description Level
Foundation Block
Sewer Private Sewer
Water Private
Architectural Style Ranch
Schools
Elementary Schools New Durham Elementary
Middle Schools Kingswood Middle School
High Schools Kingswood Hs
Others
Senior Community false
Read Less
Want to know what your home might be worth? Contact us for a FREE valuation!

Our team is ready to help you sell your home for the highest possible price ASAP
Bought with Debbie Collyns • Keller Williams Gateway Realty






