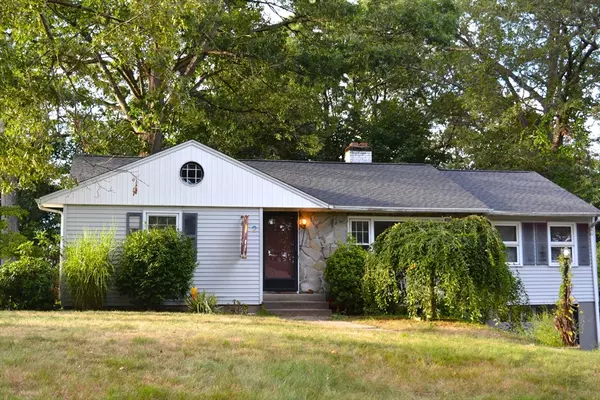$295,000
For more information regarding the value of a property, please contact us for a free consultation.
52 Exeter Street West Springfield, MA 01089
2 Beds
1.5 Baths
1,122 SqFt
Key Details
Sold Price $295,000
Property Type Single Family Home
Sub Type Single Family Residence
Listing Status Sold
Purchase Type For Sale
Square Footage 1,122 sqft
Price per Sqft $262
MLS Listing ID 73419919
Sold Date 09/29/25
Style Ranch
Bedrooms 2
Full Baths 1
Half Baths 1
HOA Y/N false
Year Built 1955
Annual Tax Amount $3,823
Tax Year 2025
Lot Size 0.290 Acres
Acres 0.29
Property Sub-Type Single Family Residence
Property Description
BRAND NEW ROOF!! Really!! Just finished YESTERDAY for the LUCKY BUYER of this adorable home! Spacious Living Rm with pretty fireplace, large light-filtering windows, and wonderful hardwood flooring. Hardwood flooring continues in roomy Dining Rm and into the two spacious Bedrooms. Cute Den or TV Room (needs area rug or updated flooring). Wonderful updated Kitchen with cute breakfast bar, all appliances, and new garbage disposal May 2025! Walk-up Attic for great storage. Raised Deck overlooking large backyard and bonus: Deck furniture to remain for you! Partially finished basement needs some updating/repair but nicely expands your living space with a recreation room, office/study, lav, workshop, and laundry area. New furnace 2017. Many furnishings can remain for the right offer, or be purchased at estate sale. Wonderful home, great area, terrific potential AND so nicely priced! Act fast for your opportunity to own and LOVE this adorable home! Offer deadline Monday August 25th 7:00pm.
Location
State MA
County Hampden
Zoning RA-2
Direction off Morton Street
Rooms
Basement Full, Partially Finished, Walk-Out Access, Interior Entry, Garage Access
Primary Bedroom Level First
Dining Room Ceiling Fan(s), Flooring - Hardwood
Kitchen Flooring - Laminate, Breakfast Bar / Nook, Remodeled, Lighting - Pendant
Interior
Interior Features Ceiling Fan(s), Den, Play Room, Home Office, Walk-up Attic
Heating Central, Forced Air, Oil
Cooling Window Unit(s)
Flooring Wood, Laminate, Flooring - Vinyl, Flooring - Wood
Fireplaces Number 1
Fireplaces Type Living Room
Appliance Gas Water Heater, Water Heater, Range, Dishwasher, Disposal, Microwave, Refrigerator, Washer, Dryer
Laundry In Basement, Electric Dryer Hookup, Washer Hookup
Exterior
Exterior Feature Deck, Storage, Fenced Yard
Garage Spaces 1.0
Fence Fenced
Community Features Park
Utilities Available for Electric Range, for Electric Dryer, Washer Hookup
Roof Type Shingle
Total Parking Spaces 5
Garage Yes
Building
Foundation Block
Sewer Public Sewer
Water Public
Architectural Style Ranch
Schools
Middle Schools Ws Middle School
High Schools Ws High School
Others
Senior Community false
Read Less
Want to know what your home might be worth? Contact us for a FREE valuation!

Our team is ready to help you sell your home for the highest possible price ASAP
Bought with Kelley & Katzer Team • Kelley & Katzer Real Estate, LLC






