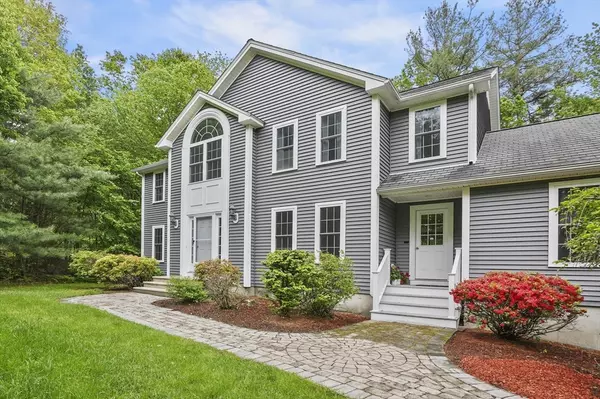$735,000
For more information regarding the value of a property, please contact us for a free consultation.
180 South Road Holden, MA 01520
4 Beds
2.5 Baths
3,485 SqFt
Key Details
Sold Price $735,000
Property Type Single Family Home
Sub Type Single Family Residence
Listing Status Sold
Purchase Type For Sale
Square Footage 3,485 sqft
Price per Sqft $210
MLS Listing ID 73382454
Sold Date 09/26/25
Style Colonial
Bedrooms 4
Full Baths 2
Half Baths 1
HOA Y/N false
Year Built 2004
Annual Tax Amount $9,067
Tax Year 2025
Lot Size 1.540 Acres
Acres 1.54
Property Sub-Type Single Family Residence
Property Description
**OPEN HOUSE CANCELLED—Accepted Offer** Classic Colonial charm in Holden! Nestled on a serene 1.54-acre lot and set back from the street for added privacy, this 4-bedroom, 2.5-bathroom home offers the perfect blend of comfort, space, and convenience. The main level boasts beautiful hardwood floors and a spacious kitchen with granite countertops, a breakfast bar, and a dining area with direct access to the back deck - perfect for indoor/outdoor living. The sun-drenched living room impresses with vaulted ceilings and a cozy pellet stove, while a dedicated home office and half bath with laundry add functionality. Upstairs, you'll find four generously sized bedrooms, including a primary with a walk-in closet and private full bath. Need more space? The finished basement delivers with a rec room, bonus room, and interior access to the 2-car garage. Enjoy the close proximity to local dining, shopping, and major routes. This is the one you've been waiting for!
Location
State MA
County Worcester
Zoning R20
Direction Main St. to Reservoir St. to S Rd.
Rooms
Family Room Wood / Coal / Pellet Stove, Flooring - Wall to Wall Carpet, Recessed Lighting
Basement Full, Finished, Interior Entry, Garage Access
Primary Bedroom Level Second
Kitchen Flooring - Hardwood, Dining Area, Countertops - Stone/Granite/Solid, Kitchen Island, Breakfast Bar / Nook, Deck - Exterior, Exterior Access, Recessed Lighting, Slider
Interior
Interior Features Closet, Recessed Lighting, Cable Hookup, Bonus Room
Heating Forced Air, Baseboard, Oil
Cooling Central Air
Flooring Tile, Vinyl, Carpet, Hardwood, Flooring - Vinyl
Fireplaces Number 1
Appliance Water Heater, Range, Dishwasher, Refrigerator, Washer, Dryer
Laundry Electric Dryer Hookup, Washer Hookup, First Floor
Exterior
Exterior Feature Deck - Composite, Rain Gutters, Storage, Sprinkler System
Garage Spaces 2.0
Community Features Walk/Jog Trails
Utilities Available for Electric Range, for Electric Dryer, Washer Hookup
Roof Type Shingle
Total Parking Spaces 12
Garage Yes
Building
Lot Description Cleared, Level
Foundation Concrete Perimeter
Sewer Private Sewer
Water Private
Architectural Style Colonial
Others
Senior Community false
Read Less
Want to know what your home might be worth? Contact us for a FREE valuation!

Our team is ready to help you sell your home for the highest possible price ASAP
Bought with Joseph Marinucci • Senne






