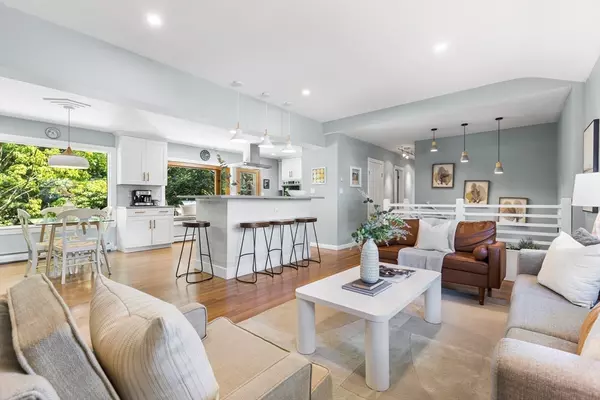$1,001,000
For more information regarding the value of a property, please contact us for a free consultation.
1 Colby Road Peabody, MA 01960
4 Beds
2.5 Baths
2,464 SqFt
Key Details
Sold Price $1,001,000
Property Type Single Family Home
Sub Type Single Family Residence
Listing Status Sold
Purchase Type For Sale
Square Footage 2,464 sqft
Price per Sqft $406
MLS Listing ID 73420097
Sold Date 09/23/25
Style Split Entry
Bedrooms 4
Full Baths 2
Half Baths 1
HOA Y/N false
Year Built 1961
Annual Tax Amount $6,908
Tax Year 2025
Lot Size 0.360 Acres
Acres 0.36
Property Sub-Type Single Family Residence
Property Description
This stunning OPEN CONCEPT LAYOUT offers a seamless flow between the living, dining, & kitchen areas—PERFECT FOR ENTERTAINING. At the heart of the home, the CHEF-INSPIRED KITCHEN boasts 2 islands, double ovens, SS appliances, quartz counters, & custom finishes. The adjacent dining area, complete w/built-in storage & serving counter, flows naturally into a sun-filled living room highlighted by a bay window. From the kitchen, step outside to the SPACIOUS DECK OVERLOOKING THE PRIVATE, FENCED BACKYARD —ideal for gatherings, play, or outdoor relaxation. Bathrooms have been renovated for a modern look. The lower level expands your living space w/a GENEROUS FAMILY ROOM & A SECOND PRIMARY SUITE featuring a spa-like en suite w/soaking tub & oversized shower. You'll also find a versatile bonus room (now a craft room), an additional 1/2 BA, & A LARGE MUDROOM W/CUSTOM CABINETS & LAUNDRY a few covered steps from the 2 CAR DETACHED GARAGE. Next to Brooksby Farm hiking trails & apple orchards.
Location
State MA
County Essex
Zoning R1B
Direction Lowell to Norwich to Princeton to Colby
Rooms
Family Room Bathroom - Half, Closet, Closet/Cabinets - Custom Built, Flooring - Laminate, Open Floorplan, Recessed Lighting, Remodeled
Basement Full, Finished, Interior Entry, Garage Access
Primary Bedroom Level Main, First
Main Level Bedrooms 3
Kitchen Flooring - Hardwood, Window(s) - Bay/Bow/Box, Window(s) - Picture, Dining Area, Balcony / Deck, Countertops - Stone/Granite/Solid, Countertops - Upgraded, Kitchen Island, Breakfast Bar / Nook, Cabinets - Upgraded, Deck - Exterior, Exterior Access, Open Floorplan, Recessed Lighting, Remodeled, Stainless Steel Appliances, Gas Stove, Lighting - Pendant, Lighting - Overhead, Crown Molding, Window Seat
Interior
Interior Features Closet/Cabinets - Custom Built, Open Floorplan, Wainscoting, Lighting - Overhead, Breezeway, Closet, Recessed Lighting, Mud Room, Bonus Room
Heating Baseboard, Natural Gas
Cooling None
Flooring Hardwood, Laminate
Fireplaces Number 1
Fireplaces Type Family Room
Appliance Oven, Dishwasher, Refrigerator, Washer, Dryer
Laundry Dryer Hookup - Electric, Sink, In Basement
Exterior
Exterior Feature Deck, Professional Landscaping, Sprinkler System, Fenced Yard
Garage Spaces 2.0
Fence Fenced
Community Features Public Transportation, Shopping, Pool, Tennis Court(s), Walk/Jog Trails, Golf, Medical Facility, Bike Path, Conservation Area, Highway Access, House of Worship, Private School, Public School
Roof Type Shingle
Total Parking Spaces 6
Garage Yes
Building
Lot Description Wooded
Foundation Concrete Perimeter
Sewer Public Sewer
Water Public
Architectural Style Split Entry
Schools
Elementary Schools Center
Middle Schools Higgins
High Schools Pvmhs
Others
Senior Community false
Read Less
Want to know what your home might be worth? Contact us for a FREE valuation!

Our team is ready to help you sell your home for the highest possible price ASAP
Bought with Dianna Vredenburgh • Compass






