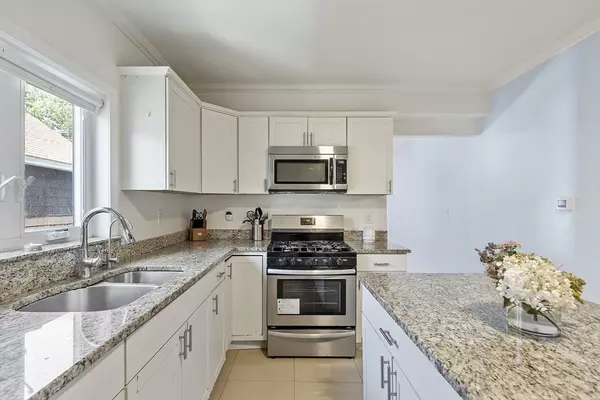$850,000
For more information regarding the value of a property, please contact us for a free consultation.
40-42 Perry Ave Lawrence, MA 01841
8 Beds
3 Baths
2,470 SqFt
Key Details
Sold Price $850,000
Property Type Multi-Family
Sub Type 2 Family - 2 Units Side by Side
Listing Status Sold
Purchase Type For Sale
Square Footage 2,470 sqft
Price per Sqft $344
MLS Listing ID 73417805
Sold Date 09/19/25
Bedrooms 8
Full Baths 3
Year Built 1920
Annual Tax Amount $5,843
Tax Year 2025
Lot Size 3,920 Sqft
Acres 0.09
Property Sub-Type 2 Family - 2 Units Side by Side
Property Description
Fully renovated just 7 years ago, this well-maintained two-family home on the Methuen line offers exceptional versatility for owner-occupants or investors. Both the first and second floors feature 3 bedrooms and 1 full bath, with bright, inviting living spaces, hardwood-style flooring, and abundant natural light. The main unit's kitchen is updated with granite countertops, stainless steel appliances, and ample cabinetry, while the upper unit offers the same bedroom and bath count in a slightly more compact layout with a well-appointed kitchenette ideal for rental income, extended family, or guests. The finished third level provides additional in-law–style living space, perfect for a home office, guest suite, or recreation area. Separate utilities offer convenience and privacy, and the fenced backyard with off-street parking enhances the property's appeal. Located close to shopping, dining, schools, and major commuter routes, this turnkey property is a smart and flexible investment.
Location
State MA
County Essex
Zoning RE
Direction From Haverhill St ( Route 119) to Perry Aver
Rooms
Basement Full, Concrete
Interior
Interior Features Upgraded Cabinets, Upgraded Countertops, Bathroom With Tub & Shower, Remodeled, Studio, Stone/Granite/Solid Counters, Living Room, Kitchen, Loft, Office/Den
Flooring Stone/Ceramic Tile, Hardwood
Appliance Range, Refrigerator
Laundry Electric Dryer Hookup, Washer Hookup
Exterior
Fence Fenced
Utilities Available for Gas Range, for Electric Dryer, Washer Hookup
Roof Type Wood
Total Parking Spaces 4
Garage No
Building
Lot Description Level
Story 3
Foundation Concrete Perimeter
Sewer Public Sewer
Water Public
Others
Senior Community false
Acceptable Financing Contract
Listing Terms Contract
Read Less
Want to know what your home might be worth? Contact us for a FREE valuation!

Our team is ready to help you sell your home for the highest possible price ASAP
Bought with Treetop Group • Keller Williams Realty






