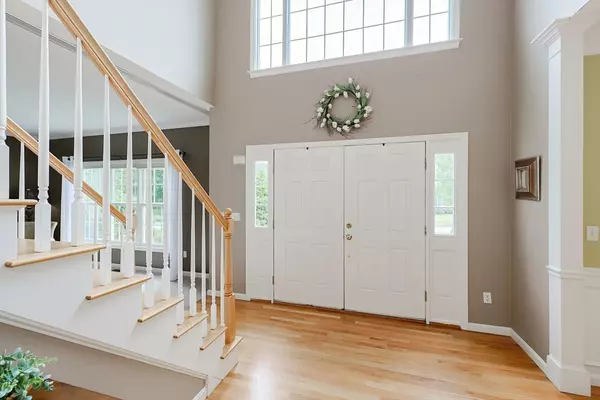$890,786
For more information regarding the value of a property, please contact us for a free consultation.
58 Lorden Dr North Attleboro, MA 02760
3 Beds
2.5 Baths
2,576 SqFt
Key Details
Sold Price $890,786
Property Type Single Family Home
Sub Type Single Family Residence
Listing Status Sold
Purchase Type For Sale
Square Footage 2,576 sqft
Price per Sqft $345
Subdivision Windchime
MLS Listing ID 73412234
Sold Date 09/10/25
Style Colonial
Bedrooms 3
Full Baths 2
Half Baths 1
HOA Y/N false
Year Built 2004
Annual Tax Amount $8,409
Tax Year 2025
Lot Size 1.290 Acres
Acres 1.29
Property Sub-Type Single Family Residence
Property Description
Located in the desirable Windchime Estates neighborhood, this beautifully maintained 3-bedroom, 2.5-bath home blends space, style, & comfort. Enter the dramatic two-story foyer with 9-foot ceilings, a sweeping staircase, & a thoughtful layout. The sun-filled formal living room offers a quiet retreat, while the spacious family room with fireplace is perfect for large gatherings & movie nights. The large eat-in kitchen features custom cabinetry, granite counters, and direct access to an oversized deck, ideal for grilling & entertaining. A grand formal dining room sets the stage for holiday celebrations. A convenient half bath completes the first floor. Upstairs, the vaulted ceiling primary suite serves as a peaceful escape with a spa-like bath. Two additional bedrooms are generously sized and share a well-appointed full bath. You'll love the convenience of second-floor laundry. The full basement offers endless possibilities for future expansion. OPEN HOUSE: Sunday, 8/3 from 1:30–3 PM
Location
State MA
County Bristol
Zoning RES
Direction Allen Ave to Joseph LeBlanc Ln to Lorden Drive
Rooms
Family Room Flooring - Wall to Wall Carpet, Recessed Lighting
Basement Full, Bulkhead, Unfinished
Primary Bedroom Level Second
Dining Room Flooring - Hardwood, Chair Rail, Wainscoting, Lighting - Pendant, Crown Molding
Kitchen Flooring - Hardwood, Dining Area, Pantry, Countertops - Stone/Granite/Solid, Kitchen Island, Deck - Exterior, Exterior Access, Recessed Lighting, Stainless Steel Appliances
Interior
Heating Baseboard, Oil
Cooling Central Air
Flooring Tile, Carpet, Hardwood
Fireplaces Number 1
Fireplaces Type Family Room
Appliance Water Heater, Range, Dishwasher, Microwave, Refrigerator
Laundry Laundry Closet, Flooring - Laminate, Electric Dryer Hookup, Washer Hookup, Lighting - Overhead, Second Floor
Exterior
Exterior Feature Deck - Wood, Sprinkler System, Screens
Garage Spaces 2.0
Community Features Shopping, Golf, Highway Access
Utilities Available for Electric Range, for Electric Dryer
Roof Type Shingle
Total Parking Spaces 7
Garage Yes
Building
Lot Description Wooded, Cleared, Gentle Sloping, Level
Foundation Concrete Perimeter
Sewer Private Sewer
Water Public
Architectural Style Colonial
Schools
Elementary Schools Amvet
Middle Schools Nams
High Schools Nahs/Bfhs/Tri
Others
Senior Community false
Read Less
Want to know what your home might be worth? Contact us for a FREE valuation!

Our team is ready to help you sell your home for the highest possible price ASAP
Bought with Chris Vietor Homes • eXp Realty






