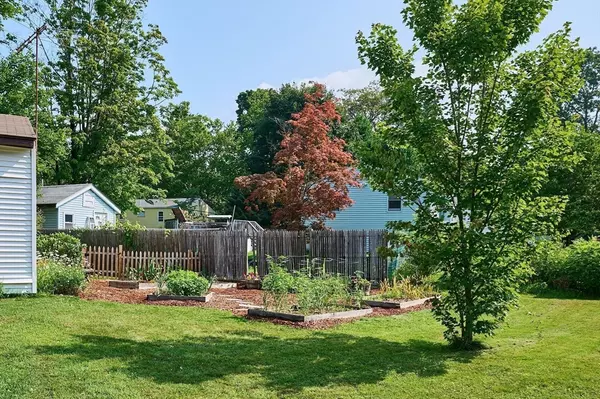$392,000
For more information regarding the value of a property, please contact us for a free consultation.
17 Brookwood Drive Northampton, MA 01062
3 Beds
1.5 Baths
1,176 SqFt
Key Details
Sold Price $392,000
Property Type Single Family Home
Sub Type Single Family Residence
Listing Status Sold
Purchase Type For Sale
Square Footage 1,176 sqft
Price per Sqft $333
MLS Listing ID 73407687
Sold Date 09/04/25
Style Ranch
Bedrooms 3
Full Baths 1
Half Baths 1
HOA Y/N false
Year Built 1971
Annual Tax Amount $5,100
Tax Year 2025
Lot Size 0.350 Acres
Acres 0.35
Property Sub-Type Single Family Residence
Property Description
Home, Sweet Home! With more living space than meets the eye + an impressive backyard, this delightful 3 BR, 1.5 bath is an outstanding find! Enjoy .35 acres of recreational + garden space! Living room with hardwood floors opens to a spacious kitchen w/pantry! There is a sunny bonus family room addition with a bank of windows + a slider to a private patio. Three bedrooms with hardwood floors and tiled bathroom with tub and shower complete the first floor. Basement has several finished rooms, an extra half bath + laundry room. There is a one car garage plus a carport and a new garden shed! Cool off in the above ground pool which is open + ready for swimming (new pump 2023, new pool filter 2025)! Conveniently + Centrally located on a low-traffic street, nearby conservation land. Within easy distance to Florence Center and all amenities. First showings of this move-in ready home will be at two open houses this weekend! Come take a look!
Location
State MA
County Hampshire
Zoning Res
Direction Florence Road to Brookwood Drive
Rooms
Family Room Ceiling Fan(s), Flooring - Wall to Wall Carpet, Exterior Access, Slider
Basement Full, Finished, Partially Finished, Interior Entry, Concrete
Primary Bedroom Level First
Kitchen Flooring - Laminate, Pantry, Open Floorplan
Interior
Heating Electric Baseboard
Cooling None
Flooring Wood, Laminate
Appliance Electric Water Heater, Range, Dishwasher, Disposal, Refrigerator, Washer, Dryer
Laundry In Basement, Washer Hookup
Exterior
Exterior Feature Patio, Pool - Above Ground, Rain Gutters, Storage
Garage Spaces 1.0
Pool Above Ground
Community Features Public Transportation, Park, Walk/Jog Trails, Medical Facility, Bike Path, Conservation Area, Highway Access, Public School
Utilities Available for Electric Range, Washer Hookup
Roof Type Shingle
Total Parking Spaces 5
Garage Yes
Private Pool true
Building
Lot Description Cleared, Level
Foundation Concrete Perimeter
Sewer Public Sewer
Water Public
Architectural Style Ranch
Schools
Elementary Schools Ryan Road
Middle Schools Jfk
High Schools Nhs
Others
Senior Community false
Read Less
Want to know what your home might be worth? Contact us for a FREE valuation!

Our team is ready to help you sell your home for the highest possible price ASAP
Bought with Turnberg & Swallow Team • Coldwell Banker Realty - Western MA






