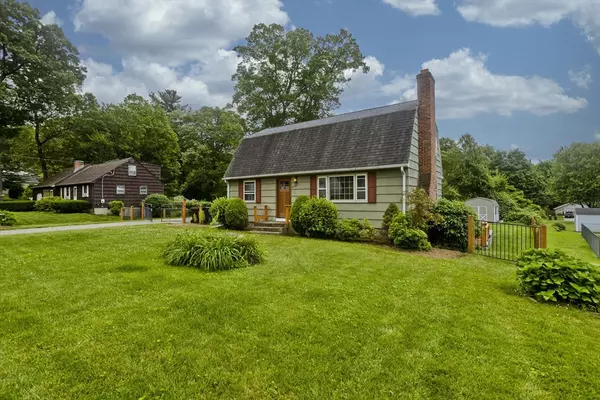$355,000
For more information regarding the value of a property, please contact us for a free consultation.
7 Summit Dr Westfield, MA 01085
4 Beds
2 Baths
1,632 SqFt
Key Details
Sold Price $355,000
Property Type Single Family Home
Sub Type Single Family Residence
Listing Status Sold
Purchase Type For Sale
Square Footage 1,632 sqft
Price per Sqft $217
MLS Listing ID 73397358
Sold Date 08/29/25
Style Colonial
Bedrooms 4
Full Baths 2
HOA Y/N false
Year Built 1970
Annual Tax Amount $3,560
Tax Year 2025
Lot Size 0.360 Acres
Acres 0.36
Property Sub-Type Single Family Residence
Property Description
This beautifully updated dutch colonial is ready for its new owners! Enter into a spacious living room with wood fireplace, hardwood floors, custom coat rack, and an abundance of natural light. Make your way into the remodeled kitchen with plenty of cabinet space, concrete counters, and stainless steel appliances that opens to a dedicated dining room. There is a full bath with newer vanity, tub with tiled shower and a bedroom that complete the first level. Upstairs are three generously sized bedrooms all with engineered wood flooring and plenty of closet space. An updated full bath with tub/shower combo finishes up the second level. Outside there is a beautiful two tier patio area complete with stone walls, an oversized Barnyard shed, and a fully fenced yard! Additional features like a new roof and oil tank (2015), kitchen slider and front door (2024). Don't miss your opportunity to tour this incredible home before its too late ! Open House on Sunday June 29th from 12-1:30pm!
Location
State MA
County Hampden
Zoning RA
Direction Pontoosic Rd to Knollwood Dr, to Cedar Ln
Rooms
Basement Full, Walk-Out Access, Concrete, Unfinished
Primary Bedroom Level Second
Dining Room Flooring - Hardwood, Lighting - Overhead
Kitchen Ceiling Fan(s), Flooring - Stone/Ceramic Tile, Cabinets - Upgraded, Exterior Access, Remodeled, Slider, Stainless Steel Appliances
Interior
Heating Baseboard, Oil
Cooling Window Unit(s)
Flooring Wood, Tile, Engineered Hardwood
Fireplaces Number 2
Fireplaces Type Living Room
Appliance Range, Dishwasher, Microwave, Refrigerator, Washer, Dryer
Laundry Electric Dryer Hookup, Washer Hookup, In Basement
Exterior
Exterior Feature Patio, Rain Gutters, Fenced Yard, Stone Wall
Fence Fenced
Community Features Shopping, Walk/Jog Trails, Golf, House of Worship, Public School, University
Utilities Available for Electric Range, for Electric Dryer, Washer Hookup
Roof Type Shingle
Total Parking Spaces 4
Garage No
Building
Lot Description Cleared, Gentle Sloping
Foundation Concrete Perimeter
Sewer Public Sewer
Water Public
Architectural Style Colonial
Others
Senior Community false
Read Less
Want to know what your home might be worth? Contact us for a FREE valuation!

Our team is ready to help you sell your home for the highest possible price ASAP
Bought with Oleg Kulyak • Gallagher Real Estate





