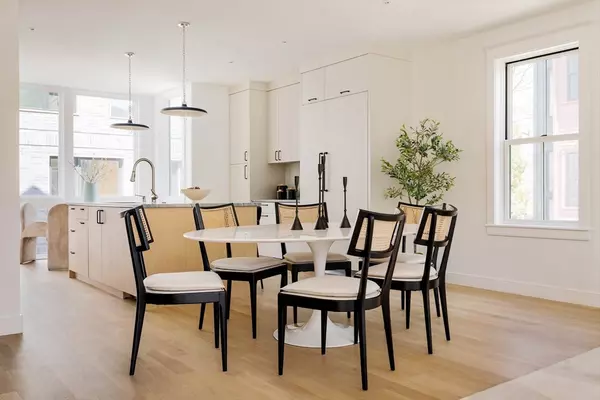$3,295,000
For more information regarding the value of a property, please contact us for a free consultation.
11 Mellen Street #Front Cambridge, MA 02138
5 Beds
4.5 Baths
2,979 SqFt
Key Details
Sold Price $3,295,000
Property Type Condo
Sub Type Condominium
Listing Status Sold
Purchase Type For Sale
Square Footage 2,979 sqft
Price per Sqft $1,106
MLS Listing ID 73366663
Sold Date 08/25/25
Bedrooms 5
Full Baths 4
Half Baths 1
HOA Fees $425/mo
Year Built 1900
Annual Tax Amount $18,028
Tax Year 2025
Property Sub-Type Condominium
Property Description
ACCEPTED OFFER. Set on a sleepy side street in the beloved Agassiz neighborhood, this reimagined turn-of-the-century Victorian is expansive, bright, and well-appointed for urban family life. Beautifully renovated in 2025, the result is a south-facing, light-filled home with tasteful finishes, and a thoughtful floor plan. The first floor open plan has ample space for living, dining and cooking with floor-to-ceiling windows, as well as mudroom storage and powder room. The second floor primary suite is airy and hosts a full bath and walk-in closet. A second en-suite bedroom and laundry complete this level. Perched on the third floor are two additional bedrooms, bathroom and a sitting area w/ wet bar. Downstairs is a fifth bedroom, bathroom, den and storage! The beautifully landscaped garden and rear patio is a quiet retreat for gathering friends. Mellen Street is close to Harvard Square (Red Line), and one block from lively restaurants, artisan bagels, cafés, and many independent shops.
Location
State MA
County Middlesex
Area Harvard Square
Zoning C-1
Direction Massachusetts Avenue to Mellen Street.
Rooms
Family Room Closet, Flooring - Hardwood, Window(s) - Bay/Bow/Box, Recessed Lighting, Remodeled
Basement Y
Primary Bedroom Level Second
Dining Room Flooring - Hardwood, Window(s) - Bay/Bow/Box, Open Floorplan, Recessed Lighting, Remodeled
Kitchen Closet/Cabinets - Custom Built, Flooring - Hardwood, Window(s) - Bay/Bow/Box, Window(s) - Picture, Countertops - Stone/Granite/Solid, Countertops - Upgraded, Kitchen Island, Exterior Access, Open Floorplan, Recessed Lighting, Remodeled, Stainless Steel Appliances, Wine Chiller, Lighting - Pendant
Interior
Interior Features Bathroom - Full, Bathroom - Tiled With Tub & Shower, Closet/Cabinets - Custom Built, Countertops - Stone/Granite/Solid, Countertops - Upgraded, Recessed Lighting, Bathroom - Half, Bathroom, Mud Room, Wet Bar, Internet Available - Broadband
Heating Central, Heat Pump
Cooling Central Air, Heat Pump
Flooring Tile, Hardwood, Flooring - Stone/Ceramic Tile
Appliance Range, Oven, Dishwasher, Disposal, Microwave, Refrigerator, Washer, Dryer, Wine Refrigerator
Laundry Electric Dryer Hookup, Washer Hookup, Second Floor, In Unit
Exterior
Exterior Feature Porch, Patio, Garden
Community Features Public Transportation, Shopping, Tennis Court(s), Park, Walk/Jog Trails, Medical Facility, Laundromat, Bike Path, Conservation Area, Highway Access, House of Worship, Private School, Public School, T-Station, University
Utilities Available for Electric Range, for Electric Oven, for Electric Dryer
Roof Type Shingle,Rubber
Total Parking Spaces 1
Garage No
Building
Story 4
Sewer Public Sewer
Water Public
Schools
Elementary Schools Lottery
Middle Schools Lottery
High Schools Crls
Others
Pets Allowed Yes
Senior Community false
Acceptable Financing Contract
Listing Terms Contract
Read Less
Want to know what your home might be worth? Contact us for a FREE valuation!

Our team is ready to help you sell your home for the highest possible price ASAP
Bought with Kathy Halley • Hammond Residential Real Estate





