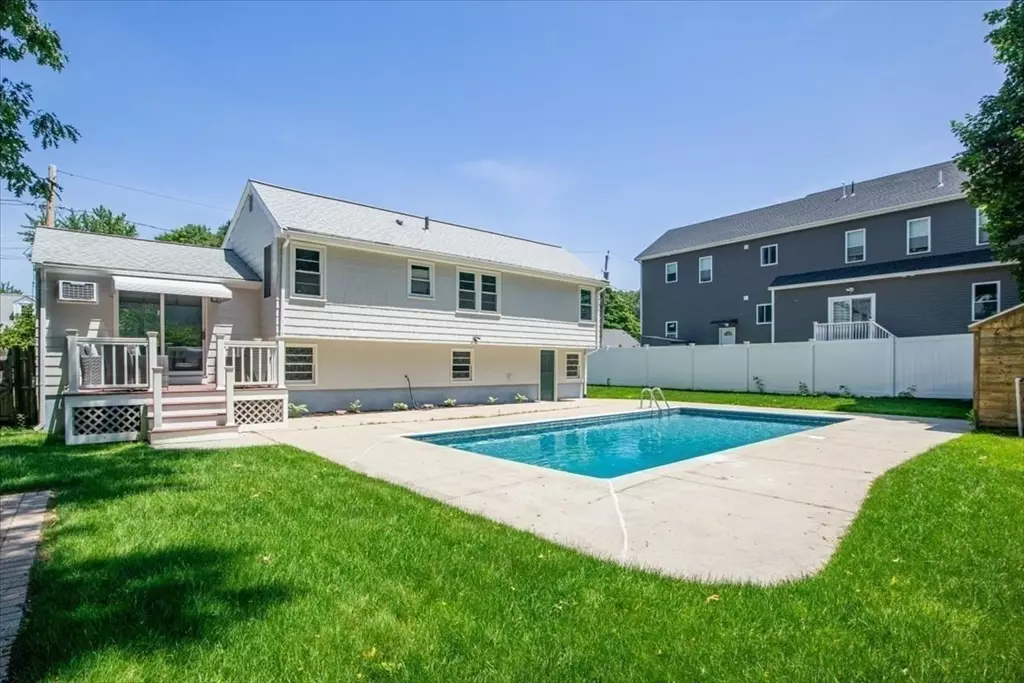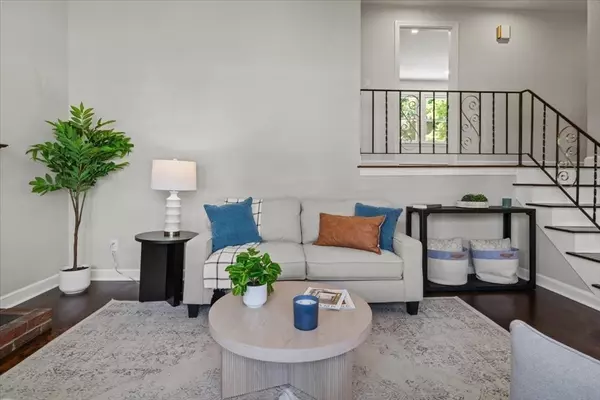$760,000
For more information regarding the value of a property, please contact us for a free consultation.
42 Stevens Ave Braintree, MA 02184
3 Beds
1.5 Baths
1,360 SqFt
Key Details
Sold Price $760,000
Property Type Single Family Home
Sub Type Single Family Residence
Listing Status Sold
Purchase Type For Sale
Square Footage 1,360 sqft
Price per Sqft $558
MLS Listing ID 73392269
Sold Date 08/27/25
Style Ranch
Bedrooms 3
Full Baths 1
Half Baths 1
HOA Y/N false
Year Built 1964
Annual Tax Amount $5,603
Tax Year 2025
Lot Size 7,405 Sqft
Acres 0.17
Property Sub-Type Single Family Residence
Property Description
Welcome home to this beautifully renovated 3-bedroom, 1.5-bath gem tucked away on a peaceful dead-end street in one of Braintree's most desirable neighborhoods. As you enter, you're welcomed by a beautiful living room featuring a fireplace with a wood stove insert and electric blowers—perfect for relaxing evenings. The first floor also offers a bright family room, a chef's dream kitchen with sleek finishes and stainless steel appliances, and a stylish new half bath. Upstairs, you'll find three lovely bedrooms and a modern full bath designed with comfort in mind. Step outside to your private backyard oasis with a sparkling in ground swimming pool and a handy storage shed—ideal for summer fun and entertaining. With tasteful upgrades throughout and a location close to Route 3, top schools, parks, and shopping. Off market briefly - your chance to own this beautifully updated home is back! It offers the perfect blend of privacy, convenience. A true must-see!
Location
State MA
County Norfolk
Zoning RES
Direction Please use GPS
Rooms
Family Room Flooring - Wood, Window(s) - Picture, Deck - Exterior, Recessed Lighting, Slider
Basement Full, Unfinished
Primary Bedroom Level Second
Dining Room Flooring - Wood, Recessed Lighting
Kitchen Recessed Lighting, Stainless Steel Appliances, Lighting - Pendant
Interior
Heating Baseboard, Oil
Cooling Wall Unit(s)
Flooring Wood
Fireplaces Number 1
Fireplaces Type Living Room
Appliance Water Heater, Range, Dishwasher, Microwave, Refrigerator, Washer, Dryer
Exterior
Exterior Feature Deck, Patio, Pool - Inground, Rain Gutters, Storage, Fenced Yard
Fence Fenced
Pool In Ground
Community Features Public Transportation, Shopping, Pool, Park, Walk/Jog Trails, Golf, Medical Facility, Laundromat, Highway Access, House of Worship, Private School, Public School, T-Station
Utilities Available for Electric Range
Roof Type Shingle
Total Parking Spaces 2
Garage No
Private Pool true
Building
Foundation Concrete Perimeter
Sewer Public Sewer
Water Public
Architectural Style Ranch
Schools
Elementary Schools Liberty
Middle Schools South Middle
High Schools Braintree Hs
Others
Senior Community false
Read Less
Want to know what your home might be worth? Contact us for a FREE valuation!

Our team is ready to help you sell your home for the highest possible price ASAP
Bought with Lisa Tracey • RE/MAX Distinct Advantage





