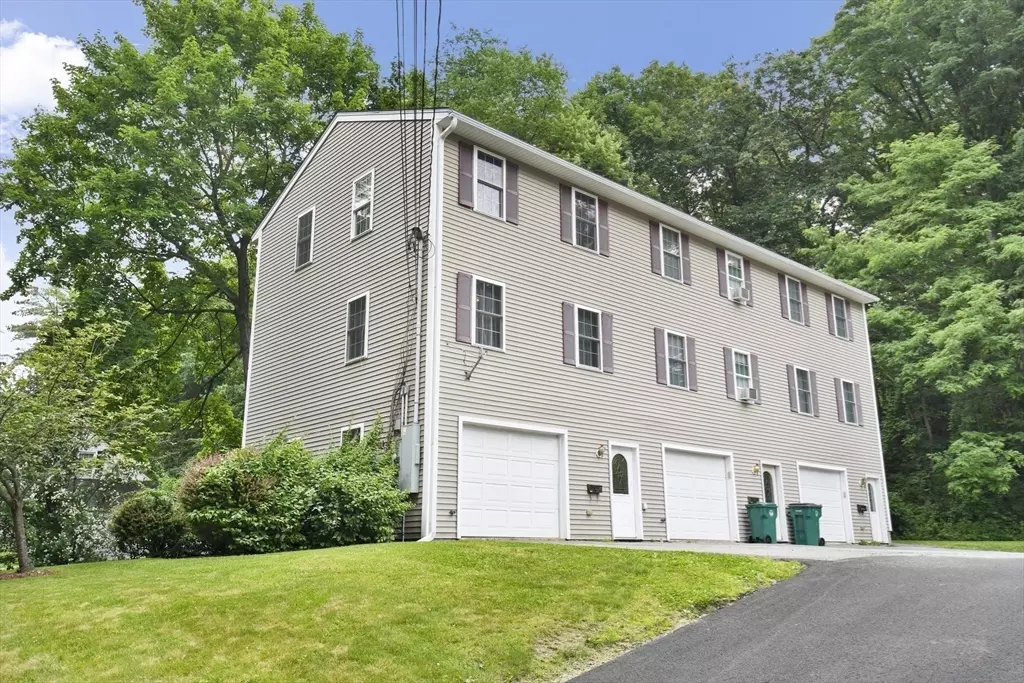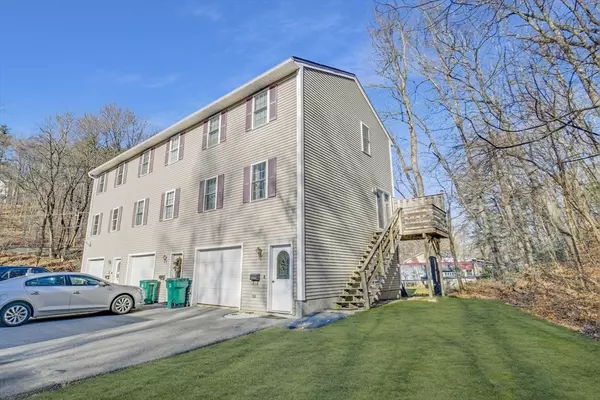$293,500
For more information regarding the value of a property, please contact us for a free consultation.
480 Elm Street #3 Fitchburg, MA 01420
2 Beds
1.5 Baths
1,040 SqFt
Key Details
Sold Price $293,500
Property Type Condo
Sub Type Condominium
Listing Status Sold
Purchase Type For Sale
Square Footage 1,040 sqft
Price per Sqft $282
MLS Listing ID 73323627
Sold Date 08/22/25
Bedrooms 2
Full Baths 1
Half Baths 1
HOA Fees $250/mo
Year Built 2004
Annual Tax Amount $2,725
Tax Year 2024
Property Sub-Type Condominium
Property Description
**Seller offering a $10k credit at closing to buyer to put towards closing costs and/or prepaids!** Previous buyers loss could be your gain. Don't miss this beautifully maintained 2-bedroom, 1.5-bath end-unit townhouse in the desirable Cherrywood Condominiums! This bright and spacious home features a large kitchen with newer LG appliances and a sun-filled dining area that opens to a private side deck/yard—perfect for relaxing or entertaining. The generously sized bedrooms provide comfort and versatility, while the attached 1-car garage adds convenience. Seller had boiler inspected and serviced in Feb. 2025. Service order attached to give new owner peace of mind. Ideally located near Fitchburg State University, John Fitch Highway, and the scenic Coolidge Park, this home offers the perfect blend of tranquility and accessibility. with reasonable condo fees and a fantastic location.
Location
State MA
County Worcester
Zoning RB
Direction GPS
Rooms
Basement Y
Primary Bedroom Level Second
Kitchen Flooring - Laminate, Dining Area, Balcony / Deck, Slider
Interior
Heating Natural Gas
Cooling Window Unit(s)
Flooring Vinyl, Carpet
Appliance Range, Dishwasher, Refrigerator
Laundry Electric Dryer Hookup, Washer Hookup, In Basement
Exterior
Exterior Feature Deck
Garage Spaces 1.0
Community Features Shopping, Park, Walk/Jog Trails, Golf, Medical Facility, Laundromat, Bike Path, Conservation Area, Highway Access, House of Worship, Private School, Public School, T-Station, University
Roof Type Shingle
Total Parking Spaces 1
Garage Yes
Building
Story 2
Sewer Public Sewer
Water Public
Others
Pets Allowed Yes w/ Restrictions
Senior Community false
Acceptable Financing Contract
Listing Terms Contract
Read Less
Want to know what your home might be worth? Contact us for a FREE valuation!

Our team is ready to help you sell your home for the highest possible price ASAP
Bought with Bascom Group • eXp Realty





