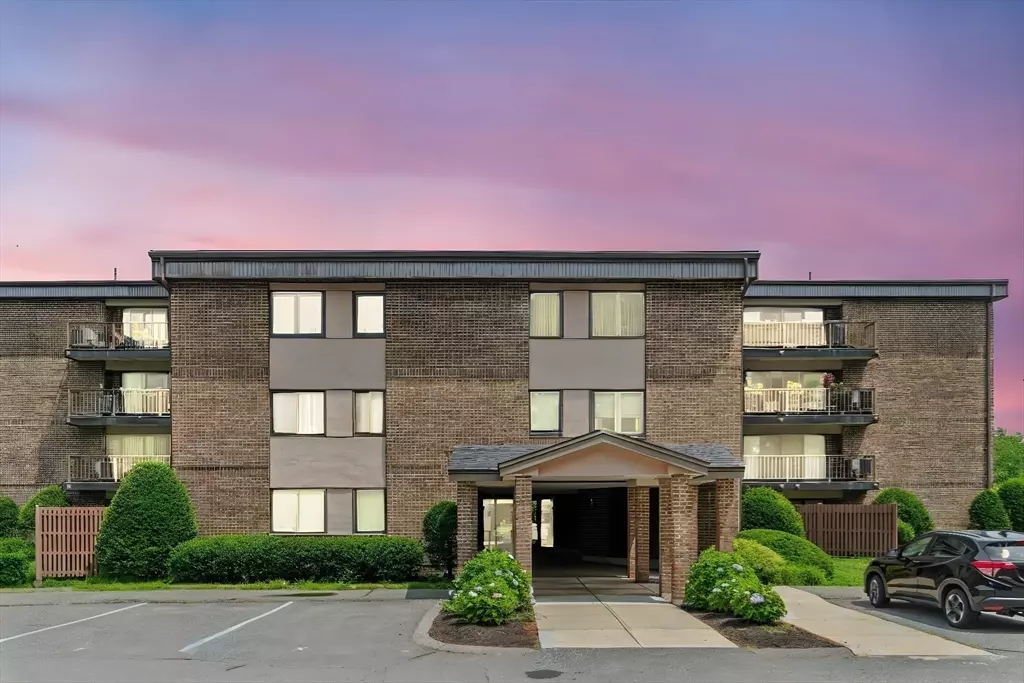$465,000
For more information regarding the value of a property, please contact us for a free consultation.
1 Ledgewood Way #5 Peabody, MA 01960
2 Beds
2 Baths
1,175 SqFt
Key Details
Sold Price $465,000
Property Type Condo
Sub Type Condominium
Listing Status Sold
Purchase Type For Sale
Square Footage 1,175 sqft
Price per Sqft $395
MLS Listing ID 73405657
Sold Date 08/22/25
Bedrooms 2
Full Baths 2
HOA Fees $464/mo
Year Built 1980
Annual Tax Amount $3,285
Tax Year 2025
Property Sub-Type Condominium
Property Description
~ OPEN HOUSE CANCELLED ~ OFFER ACCEPTED! ~ Luxury Condo Living Found Here! Step inside the sunlit foyer and take the elevator up to the second floor where you'll find a beautiful 2bed 2bath home. Tasteful upgrades include energy efficient HVAC unit, luxury vinyl plank flooring, SS appliances, & gorgeous quartz countertops. The floor plan flows effortlessly with plentiful storage space & separate laundry room. Open-concept dining/living room features a slider leading to a private balcony... perfect for morning coffee! Spacious en suite primary bedroom with full bath & large closet. 2nd bedroom has a double closet with a 2nd full bath just outside the door! Deeded parking + additional storage unit. Resort-style amenities surrounded by gorgeous landscape grounds include: in-ground saltwater pool, tennis courts, and a STUNNING renovated clubhouse - perfect for entertaining! Ample guest parking w/ close proximity to highway & shopping. Won't last. Offers due Mon 7/21 @6pm
Location
State MA
County Essex
Zoning BR
Direction Lowell St to Bourbon to Ledgewood Way (or use GPS). Ample Guest PKG: Yellow spaces (w/out letters)!
Rooms
Basement Y
Primary Bedroom Level First
Dining Room Open Floorplan, Lighting - Overhead
Kitchen Ceiling Fan(s), Countertops - Stone/Granite/Solid, Countertops - Upgraded, Remodeled, Stainless Steel Appliances
Interior
Heating Forced Air, Electric
Cooling Central Air
Appliance Disposal, ENERGY STAR Qualified Refrigerator, ENERGY STAR Qualified Dryer, ENERGY STAR Qualified Dishwasher, ENERGY STAR Qualified Washer, Range
Laundry Main Level, First Floor, In Unit
Exterior
Exterior Feature Balcony, Decorative Lighting, Garden, Professional Landscaping, Tennis Court(s)
Community Features Public Transportation, Shopping, Pool, Tennis Court(s), Park, Walk/Jog Trails, Golf, Bike Path, Highway Access, Private School, Public School
Total Parking Spaces 1
Garage No
Building
Story 1
Sewer Public Sewer
Water Public
Others
Pets Allowed Yes w/ Restrictions
Senior Community false
Acceptable Financing Contract
Listing Terms Contract
Read Less
Want to know what your home might be worth? Contact us for a FREE valuation!

Our team is ready to help you sell your home for the highest possible price ASAP
Bought with Louise Touchette Team • Coldwell Banker Realty - Lynnfield





