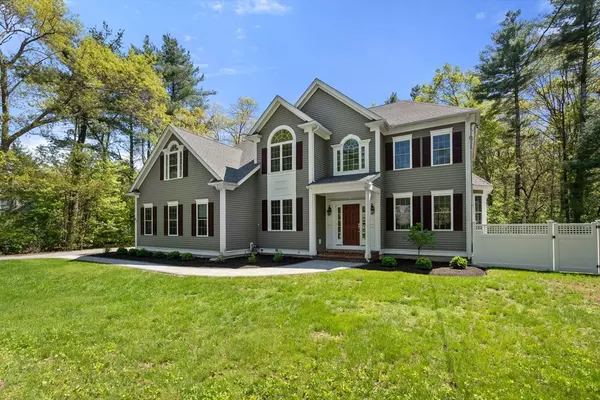$1,628,000
For more information regarding the value of a property, please contact us for a free consultation.
57 Pratts Mill Road Sudbury, MA 01776
4 Beds
2.5 Baths
4,334 SqFt
Key Details
Sold Price $1,628,000
Property Type Single Family Home
Sub Type Single Family Residence
Listing Status Sold
Purchase Type For Sale
Square Footage 4,334 sqft
Price per Sqft $375
MLS Listing ID 73373929
Sold Date 08/05/25
Style Colonial
Bedrooms 4
Full Baths 2
Half Baths 1
HOA Y/N false
Year Built 2006
Annual Tax Amount $20,922
Tax Year 2025
Lot Size 0.670 Acres
Acres 0.67
Property Sub-Type Single Family Residence
Property Description
Young colonial on a large, level yard offers ideal space for today's lifestyle. A two-story foyer welcomes you to a private office, formal living and dining rooms with rich millwork, and 9' ceilings throughout. The updated kitchen features granite counters, white cabinetry, s/s appliances, double oven and opens to a vaulted-ceiling family room with fireplace and wall of windows overlooking the backyard. Hardwood floors throughout, including the spacious primary suite that boasts a newly renovated spa-like bath, walk-in closet, second closet, and a sitting room perfect for an office, nursery, or relaxation. Three additional bedrooms share an updated hall bath. The finished lower level offers fantastic bonus space with a media area for movie nights, a large open playroom or game area, and a dedicated exercise room. Backyard all fenced in. Conveniently located near Curtis Middle School which has a brand new playground and Sudbury Swim & Tennis. Kitchen 2022, Roof 2024, Mudroom 2024.
Location
State MA
County Middlesex
Zoning res
Direction Peakham or Horse Pond to Pratts Mill
Rooms
Family Room Closet/Cabinets - Custom Built, Flooring - Hardwood, Open Floorplan, Archway, Crown Molding, Decorative Molding
Basement Finished, Radon Remediation System
Primary Bedroom Level Second
Dining Room Flooring - Hardwood, Window(s) - Bay/Bow/Box, Chair Rail, Crown Molding, Decorative Molding
Kitchen Flooring - Hardwood, Pantry, Countertops - Stone/Granite/Solid, French Doors, Kitchen Island, Exterior Access, Open Floorplan, Recessed Lighting, Stainless Steel Appliances
Interior
Interior Features Recessed Lighting, Office, Sitting Room, Media Room, Play Room, Exercise Room, Central Vacuum
Heating Forced Air, Natural Gas
Cooling Central Air
Flooring Flooring - Hardwood, Flooring - Wall to Wall Carpet
Fireplaces Number 1
Fireplaces Type Family Room
Appliance Oven, Dishwasher, Microwave, Range, Washer, Dryer
Laundry Second Floor
Exterior
Exterior Feature Patio, Professional Landscaping
Garage Spaces 2.0
Community Features Pool, Walk/Jog Trails, Bike Path, Conservation Area
Roof Type Shingle
Total Parking Spaces 6
Garage Yes
Building
Lot Description Wooded
Foundation Concrete Perimeter
Sewer Private Sewer
Water Public
Architectural Style Colonial
Schools
Elementary Schools Noyes
Middle Schools Curtis Jr High
High Schools Lincoln Sudbury
Others
Senior Community false
Read Less
Want to know what your home might be worth? Contact us for a FREE valuation!

Our team is ready to help you sell your home for the highest possible price ASAP
Bought with Xiang Yu • Dreamega International Realty LLC





