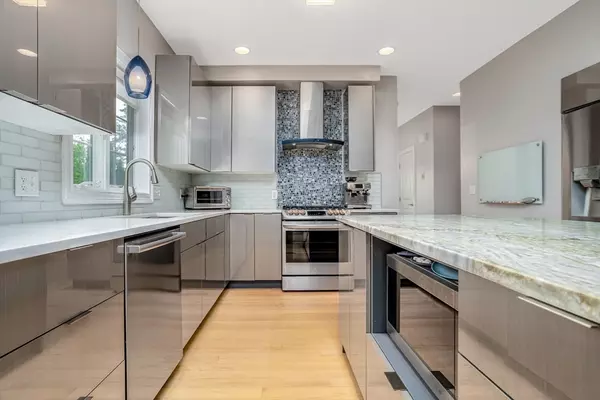$1,315,000
For more information regarding the value of a property, please contact us for a free consultation.
13 Green Meadow Lane Andover, MA 01810
5 Beds
4.5 Baths
4,186 SqFt
Key Details
Sold Price $1,315,000
Property Type Single Family Home
Sub Type Single Family Residence
Listing Status Sold
Purchase Type For Sale
Square Footage 4,186 sqft
Price per Sqft $314
MLS Listing ID 73390816
Sold Date 08/04/25
Style Colonial
Bedrooms 5
Full Baths 4
Half Baths 1
HOA Fees $75/ann
HOA Y/N true
Year Built 2005
Annual Tax Amount $13,753
Tax Year 2025
Lot Size 10,890 Sqft
Acres 0.25
Property Sub-Type Single Family Residence
Property Description
Tucked on a desirable cul-de-sac, this eco friendly home is thoughtfully upgraded and blends timeless design with modern efficiency. The Stunning European-style kitchen features 10 Ft. quartzite island, custom pull-out pantry drawers & smart storage throughout. The main level primary suite offers a spa-inspired Kohler bath with marble tile, designer accents and jet-enhanced glass shower. The repolished oak floors flow across the main level with premium white oak upstairs. Living room has beautiful floor to ceiling quartz/gas fireplace. Enjoy year round comfort w/brand new high efficiency heat pumps serving main & second floor, plus a separate system for the finished LL with marble "kitchenette" & H/W floors with flexible layout (gym, media room). There are 4 full baths & 1 half, separate laundry room & W/O lower level has daylight windows & nice lawn, yard & stone patio. Move-in ready luxury! AND in-law potential!
Location
State MA
County Essex
Zoning SRB
Direction Route 93 River Road exit, North St to Greenwood Rd to Green Meadow Lane
Rooms
Family Room Bathroom - Full, Flooring - Hardwood, Flooring - Marble, Wet Bar, Cable Hookup, Exterior Access, Open Floorplan, Recessed Lighting
Basement Full, Finished, Walk-Out Access, Interior Entry
Primary Bedroom Level Main, First
Dining Room Flooring - Hardwood, Exterior Access, Open Floorplan, Lighting - Overhead
Kitchen Flooring - Hardwood, Countertops - Stone/Granite/Solid, Kitchen Island, Cabinets - Upgraded, Exterior Access, Open Floorplan, Recessed Lighting, Stainless Steel Appliances, Wine Chiller, Gas Stove, Lighting - Pendant
Interior
Interior Features Closet/Cabinets - Custom Built, Bathroom - Full, Bathroom - Tiled With Tub & Shower, Play Room, Bathroom, Central Vacuum, Sauna/Steam/Hot Tub, Internet Available - Broadband
Heating Central, Forced Air, Heat Pump, Natural Gas, Electric
Cooling Heat Pump, Air Source Heat Pumps (ASHP)
Flooring Tile, Hardwood, Flooring - Marble, Flooring - Stone/Ceramic Tile
Fireplaces Number 1
Fireplaces Type Living Room
Appliance Electric Water Heater, Water Heater, Range, Dishwasher, Microwave, Refrigerator, Wine Refrigerator, Vacuum System, Range Hood, Plumbed For Ice Maker
Laundry Flooring - Stone/Ceramic Tile, Electric Dryer Hookup, Washer Hookup, Sink, First Floor, Gas Dryer Hookup
Exterior
Exterior Feature Porch, Patio, Screens, Garden
Garage Spaces 2.0
Community Features Park, Walk/Jog Trails, Stable(s), Golf, Medical Facility, Conservation Area, Highway Access, House of Worship, Public School
Utilities Available for Gas Range, for Gas Dryer, Washer Hookup, Icemaker Connection
Roof Type Shingle
Total Parking Spaces 4
Garage Yes
Building
Lot Description Cul-De-Sac, Gentle Sloping, Level
Foundation Concrete Perimeter
Sewer Public Sewer
Water Public
Architectural Style Colonial
Schools
Elementary Schools High Plain Elem
Middle Schools Wood Hill Mid.
High Schools Andover High
Others
Senior Community false
Acceptable Financing Other (See Remarks)
Listing Terms Other (See Remarks)
Read Less
Want to know what your home might be worth? Contact us for a FREE valuation!

Our team is ready to help you sell your home for the highest possible price ASAP
Bought with Elizabeth Bain • Commonwealth Standard Realty Advisors





