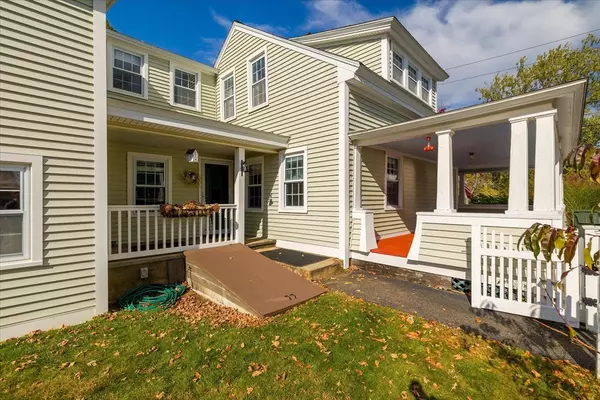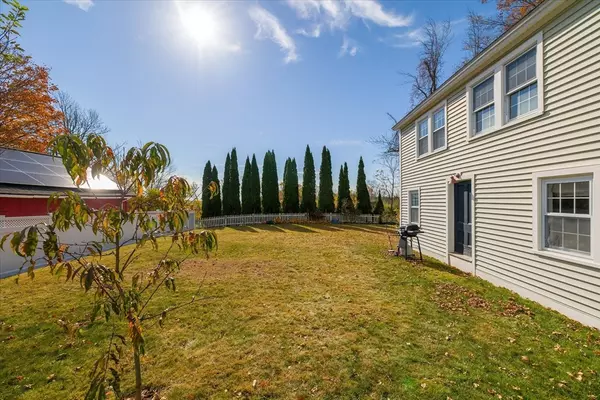$425,000
For more information regarding the value of a property, please contact us for a free consultation.
55 Maple St Oakham, MA 01068
3 Beds
2 Baths
2,400 SqFt
Key Details
Sold Price $425,000
Property Type Single Family Home
Sub Type Single Family Residence
Listing Status Sold
Purchase Type For Sale
Square Footage 2,400 sqft
Price per Sqft $177
MLS Listing ID 73305188
Sold Date 05/23/25
Style Colonial,Antique
Bedrooms 3
Full Baths 2
HOA Y/N false
Year Built 1900
Annual Tax Amount $3,682
Tax Year 2024
Lot Size 0.300 Acres
Acres 0.3
Property Sub-Type Single Family Residence
Property Description
Welcome to 55 Maple St, a home with country setting charm, antique fixtures and modern conveniences for a place YOU feel at home. This beautifully maintained unique style home has 3 amazing size bedrooms, an office/bonus room, 2 full size bathrooms, and a fenced in back yard. The abundance of natural light that fills each room shows the unique charm every room has to offer. Convenience of a first floor laundry room, large dining room for family gatherings as well as a great size porch to sit and enjoy the scenery.
Location
State MA
County Worcester
Zoning RES
Direction RT 148 to Rutland, to Coldbrook Rd, and to Maple Street.
Rooms
Family Room Closet, Flooring - Wall to Wall Carpet, Exterior Access, Recessed Lighting
Basement Full, Interior Entry, Bulkhead, Concrete, Unfinished
Primary Bedroom Level Second
Dining Room Closet, Flooring - Hardwood, Lighting - Overhead
Kitchen Flooring - Laminate, Kitchen Island, Exterior Access
Interior
Interior Features Office, Internet Available - Unknown
Heating Baseboard, Oil
Cooling Window Unit(s)
Flooring Vinyl, Carpet, Laminate, Hardwood, Flooring - Wall to Wall Carpet
Fireplaces Number 1
Fireplaces Type Living Room
Appliance Water Heater, Range, Dishwasher, Microwave, Refrigerator, Washer, Dryer
Laundry Closet/Cabinets - Custom Built, Flooring - Wall to Wall Carpet, Main Level, Electric Dryer Hookup, First Floor, Washer Hookup
Exterior
Exterior Feature Porch, Storage, Fenced Yard, Fruit Trees
Fence Fenced/Enclosed, Fenced
Community Features Golf
Utilities Available for Electric Range, for Electric Dryer, Washer Hookup
Roof Type Shingle
Total Parking Spaces 4
Garage No
Building
Lot Description Easements, Level
Foundation Concrete Perimeter, Stone
Sewer Private Sewer
Water Private
Architectural Style Colonial, Antique
Schools
Elementary Schools Oakham Center
Middle Schools Quabbin
High Schools Quabbin
Others
Senior Community false
Read Less
Want to know what your home might be worth? Contact us for a FREE valuation!

Our team is ready to help you sell your home for the highest possible price ASAP
Bought with Baylee Smith • eXp Realty





