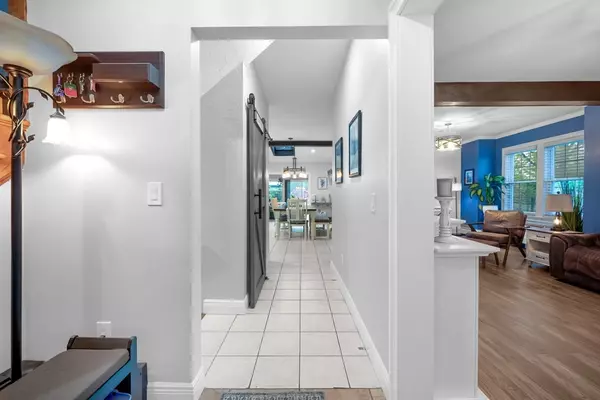$615,000
For more information regarding the value of a property, please contact us for a free consultation.
156 Olean St Worcester, MA 01602
4 Beds
3 Baths
3,273 SqFt
Key Details
Sold Price $615,000
Property Type Single Family Home
Sub Type Single Family Residence
Listing Status Sold
Purchase Type For Sale
Square Footage 3,273 sqft
Price per Sqft $187
MLS Listing ID 73373718
Sold Date 07/31/25
Style Colonial
Bedrooms 4
Full Baths 3
HOA Y/N false
Year Built 1910
Annual Tax Amount $5,385
Tax Year 2025
Lot Size 0.350 Acres
Acres 0.35
Property Sub-Type Single Family Residence
Property Description
Pride of ownership is evident throughout this beautifully maintained 4-bedroom, 3-bathroom home. From its curb appeal to the interior finishes, this home has been lovingly cared for and it shows.Step inside to a warm and inviting layout, featuring a comfortable family room perfect for relaxing or hosting guests. The finished basement includes a built-in bar, ideal for entertaining year-round. Also a great option for multi-generational living. Outside, you'll find a gorgeous outdoor space with a close proximity to its own creek space, that's perfect for summer gatherings, plus plenty of parking to accommodate friends and family.This home truly has it all — space, functionality, and character.
Location
State MA
County Worcester
Area Tatnuck
Zoning RS-7
Direction GPS Friendly
Rooms
Family Room Closet, Flooring - Stone/Ceramic Tile, Exterior Access
Basement Full, Finished, Walk-Out Access, Interior Entry
Primary Bedroom Level Second
Dining Room Skylight, Flooring - Stone/Ceramic Tile, Open Floorplan, Gas Stove, Lighting - Pendant, Lighting - Overhead
Kitchen Skylight, Flooring - Stone/Ceramic Tile, Countertops - Stone/Granite/Solid, Wine Chiller, Gas Stove
Interior
Interior Features Office, Central Vacuum
Heating Baseboard, Natural Gas, Active Solar, Ductless
Cooling Wall Unit(s), Ductless
Flooring Tile, Laminate, Hardwood
Fireplaces Number 1
Appliance Gas Water Heater, Range, Dishwasher, Microwave, Refrigerator, Wine Refrigerator, Plumbed For Ice Maker
Laundry Electric Dryer Hookup, Washer Hookup, Lighting - Overhead, Sink, In Basement
Exterior
Exterior Feature Porch, Porch - Enclosed, Deck, Deck - Composite, Rain Gutters, Storage
Garage Spaces 2.0
Community Features Shopping, Park, Public School
Utilities Available for Gas Range, for Gas Oven, for Electric Dryer, Washer Hookup, Icemaker Connection
Roof Type Shingle
Total Parking Spaces 4
Garage Yes
Building
Foundation Stone, Other
Sewer Public Sewer
Water Public
Architectural Style Colonial
Others
Senior Community false
Acceptable Financing Contract
Listing Terms Contract
Read Less
Want to know what your home might be worth? Contact us for a FREE valuation!

Our team is ready to help you sell your home for the highest possible price ASAP
Bought with Wanda Aviles • Excelsior Realty





