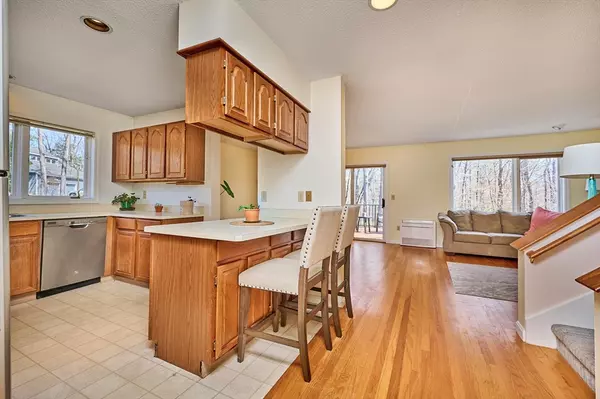$366,000
For more information regarding the value of a property, please contact us for a free consultation.
310 Fairway Village #310 Northampton, MA 01053
2 Beds
1.5 Baths
1,462 SqFt
Key Details
Sold Price $366,000
Property Type Condo
Sub Type Condominium
Listing Status Sold
Purchase Type For Sale
Square Footage 1,462 sqft
Price per Sqft $250
MLS Listing ID 73361999
Sold Date 05/30/25
Bedrooms 2
Full Baths 1
Half Baths 1
HOA Fees $496/mo
Year Built 1987
Annual Tax Amount $4,440
Tax Year 2024
Property Sub-Type Condominium
Property Description
Tucked away in desirable Fairway Village, this bright and spacious end-unit offers river views in a beautifully maintained community. The open-concept living and dining area features hardwood floors, glass sliders to a new composite deck, and plenty of natural light. The kitchen is generously sized with a breakfast bar, ample cabinet and counter space, and stainless-steel appliances. The tile entryway with direct access to the garage has a coat closet and leads to the half bath with laundry and extra storage. Upstairs are two bedrooms, including a primary suite with hardwood floors, walk-in closet, and picture window overlooking the river. A sweet loft-- perfect for a home office, reading nook, or creative space-- and full bath complete the upper level. Additional highlights include a wide-open basement great for storage or future possibilities, young water heater, 2 mini-split ac's, and a fantastic location near Look Park, Musante Beach, bike path, and Florence Center.
Location
State MA
County Hampshire
Zoning URA
Direction Spring Street to Fairway Village, take 2nd right and follow to #310 on right.
Rooms
Basement Y
Primary Bedroom Level Second
Dining Room Flooring - Hardwood, Open Floorplan, Slider
Kitchen Flooring - Vinyl, Breakfast Bar / Nook, Stainless Steel Appliances
Interior
Interior Features Loft, Internet Available - Broadband
Heating Electric
Cooling Wall Unit(s)
Flooring Laminate
Fireplaces Number 1
Fireplaces Type Living Room
Appliance Range, Dishwasher, Microwave, Refrigerator, Washer, Dryer
Laundry First Floor, In Unit
Exterior
Exterior Feature Deck, Patio, Rain Gutters
Garage Spaces 1.0
Waterfront Description Waterfront,Beach Front,River,Lake/Pond,1 to 2 Mile To Beach,Beach Ownership(Public)
Roof Type Shingle
Total Parking Spaces 1
Garage Yes
Building
Story 2
Sewer Public Sewer
Water Public
Others
Pets Allowed Yes w/ Restrictions
Senior Community false
Read Less
Want to know what your home might be worth? Contact us for a FREE valuation!

Our team is ready to help you sell your home for the highest possible price ASAP
Bought with Ruthie Oland • Keller Williams Realty






