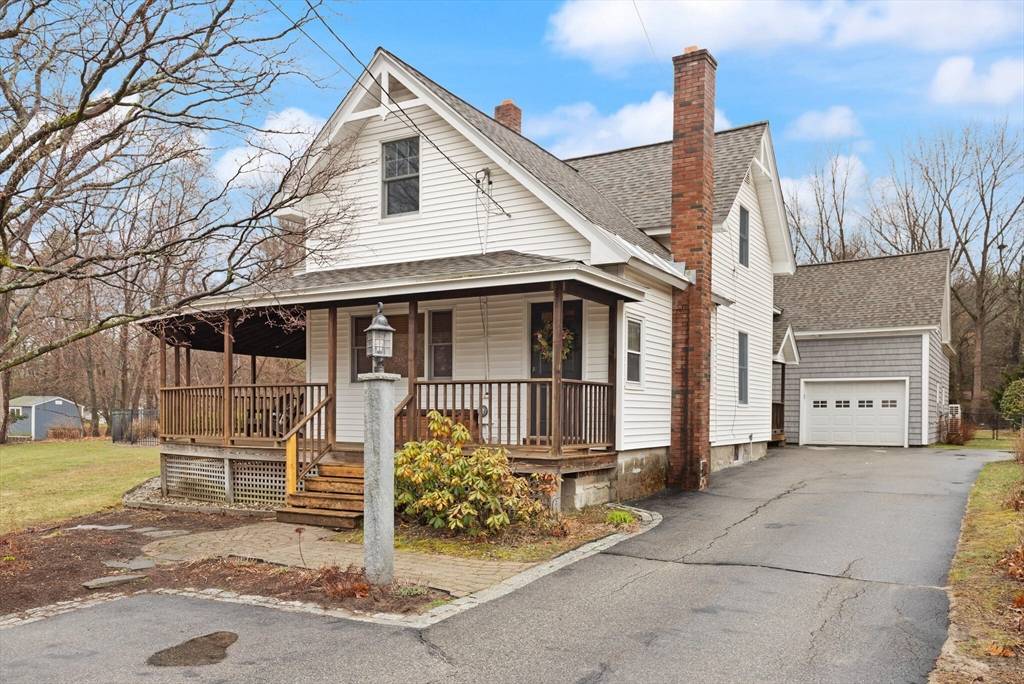$905,000
For more information regarding the value of a property, please contact us for a free consultation.
29 Jordan St. Chelmsford, MA 01863
3 Beds
3 Baths
2,648 SqFt
Key Details
Sold Price $905,000
Property Type Single Family Home
Sub Type Single Family Residence
Listing Status Sold
Purchase Type For Sale
Square Footage 2,648 sqft
Price per Sqft $341
MLS Listing ID 73356962
Sold Date 05/15/25
Style Farmhouse
Bedrooms 3
Full Baths 3
HOA Y/N false
Year Built 1910
Annual Tax Amount $10,431
Tax Year 2025
Lot Size 0.840 Acres
Acres 0.84
Property Sub-Type Single Family Residence
Property Description
Charming 1910 farmhouse style home blends classic character with modern conveniences. Wide plank pine floors, a custom kitchen with high end appliances, and spacious layout make it perfect for entertaining. Enjoy a huge sunroom overlooking the in-ground pool, ideal for relaxing or hosting. The oversized primary suite features an updated bath and 2 custom walk in closets. In addition to the 2 other bedrooms, there is also a bonus room that offers flexibility as a 4th bedroom, office, or playroom. Outside, you can't miss the inviting wrap around porch. There is also a fully fenced in yard, sports court and patio. The attached garage/barn includes a workshop and storage. Ideal location near schools and major highways. BROKER OPEN - Thursday, April 10, 11-1. Showings to begin on Friday, April 10th, at the Open House from 4-6. Additional Open Houses on Saturday and Sunday (April 11th & 12th), from 1-3 pm.
Location
State MA
County Middlesex
Area North Chelmsford
Zoning RB
Direction School St. to Jordan, or Granitville to Crooked Spring Rd, to Jordan
Rooms
Family Room Wood / Coal / Pellet Stove, Flooring - Wood
Basement Partial, Concrete, Unfinished
Primary Bedroom Level Second
Kitchen Flooring - Wood
Interior
Interior Features Vaulted Ceiling(s), Bonus Room, Den, Sun Room, Wired for Sound, Internet Available - Broadband, Internet Available - DSL
Heating Baseboard, Heat Pump, Wood Stove
Cooling Heat Pump, Ductless
Flooring Wood, Tile, Carpet, Pine, Flooring - Wood, Flooring - Wall to Wall Carpet, Flooring - Stone/Ceramic Tile
Appliance Gas Water Heater, Range, Oven, Dishwasher, Refrigerator, Freezer
Laundry In Basement, Electric Dryer Hookup, Washer Hookup
Exterior
Exterior Feature Porch, Pool - Inground, Barn/Stable, Sprinkler System, Fenced Yard
Garage Spaces 2.0
Fence Fenced/Enclosed, Fenced
Pool In Ground
Community Features Park, Walk/Jog Trails
Utilities Available for Gas Range, for Electric Oven, for Electric Dryer, Washer Hookup
Roof Type Shingle
Total Parking Spaces 8
Garage Yes
Private Pool true
Building
Lot Description Level
Foundation Concrete Perimeter, Stone
Sewer Public Sewer
Water Public
Architectural Style Farmhouse
Schools
High Schools Chelmsford High
Others
Senior Community false
Acceptable Financing Contract, Lender Approval Required
Listing Terms Contract, Lender Approval Required
Read Less
Want to know what your home might be worth? Contact us for a FREE valuation!

Our team is ready to help you sell your home for the highest possible price ASAP
Bought with Maureen Howe • ERA Key Realty Services





