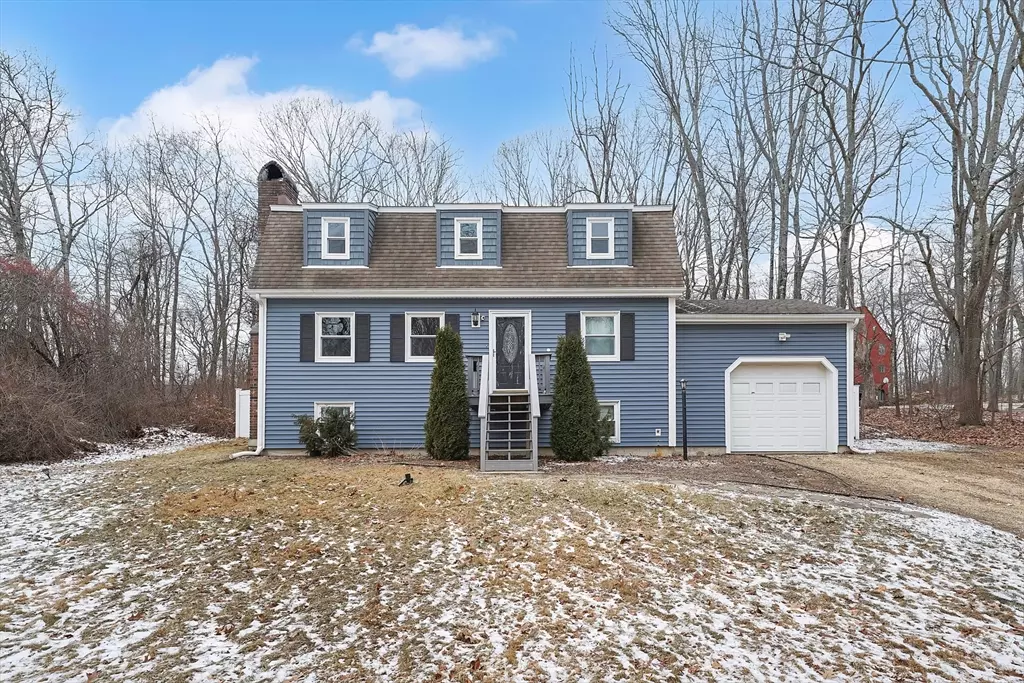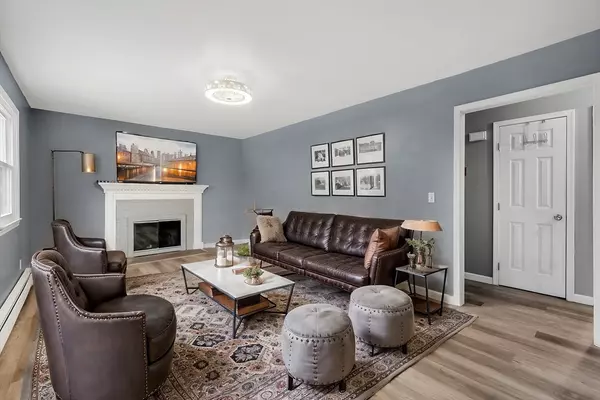$439,000
For more information regarding the value of a property, please contact us for a free consultation.
965 Cronin Rd Warren, MA 01585
3 Beds
2 Baths
1,632 SqFt
Key Details
Sold Price $439,000
Property Type Single Family Home
Sub Type Single Family Residence
Listing Status Sold
Purchase Type For Sale
Square Footage 1,632 sqft
Price per Sqft $268
MLS Listing ID 73322459
Sold Date 03/24/25
Style Colonial
Bedrooms 3
Full Baths 2
HOA Y/N false
Year Built 1985
Annual Tax Amount $4,943
Tax Year 2024
Lot Size 2.770 Acres
Acres 2.77
Property Sub-Type Single Family Residence
Property Description
Country roads, take me home! Set back off beautiful Cronin Road on nearly 3 acres of land, this charming move-in ready Dutch Colonial awaits its new owners. A large, remodeled living room with new flooring & cozy wood-burning fireplace welcomes you in leading to an adorable fully-applianced kitchen with stainless steel appliances, peninsula, pantry, back deck access, and open-concept dining area. A spacious 1st flr bedroom and full tiled bath round out the main level. Head upstairs to find 2 oversized bedrooms, one with walk-in closet, and the convenience of a second full bath. Enjoy a full walkout level basement, 1 car garage, and plenty of space to roam. Enjoy outdoor living on the massive back deck and retreat to the privacy of your fenced yard. Seller states upgrades include: brand new range, fresh paint & flooring throughout (2024), and updated 200amp electric panel (2024). A short drive to nearby Sturbridge and major highways (I-90/I-84), this wonderful home is a huge win!!
Location
State MA
County Worcester
Zoning RUR
Direction Bragg Rd or Long Hill Rd to Cronin Rd
Rooms
Basement Full, Walk-Out Access, Interior Entry, Garage Access, Concrete
Primary Bedroom Level Second
Main Level Bedrooms 1
Dining Room Flooring - Laminate, Lighting - Overhead
Kitchen Ceiling Fan(s), Flooring - Laminate, Pantry, Deck - Exterior, Exterior Access, Stainless Steel Appliances, Peninsula, Lighting - Overhead
Interior
Interior Features Internet Available - Unknown
Heating Baseboard, Oil
Cooling None
Flooring Tile, Vinyl, Laminate
Fireplaces Number 1
Fireplaces Type Living Room
Appliance Water Heater, Tankless Water Heater, Range, Dishwasher, Microwave, Refrigerator
Laundry Electric Dryer Hookup, Washer Hookup, In Basement
Exterior
Exterior Feature Deck - Wood, Rain Gutters, Storage, Fenced Yard
Garage Spaces 1.0
Fence Fenced/Enclosed, Fenced
Utilities Available for Electric Range, for Electric Dryer, Washer Hookup
Roof Type Shingle
Total Parking Spaces 9
Garage Yes
Building
Lot Description Cleared, Gentle Sloping
Foundation Block
Sewer Private Sewer
Water Private
Architectural Style Colonial
Others
Senior Community false
Read Less
Want to know what your home might be worth? Contact us for a FREE valuation!

Our team is ready to help you sell your home for the highest possible price ASAP
Bought with Penny Cote • LAER Realty Partners






