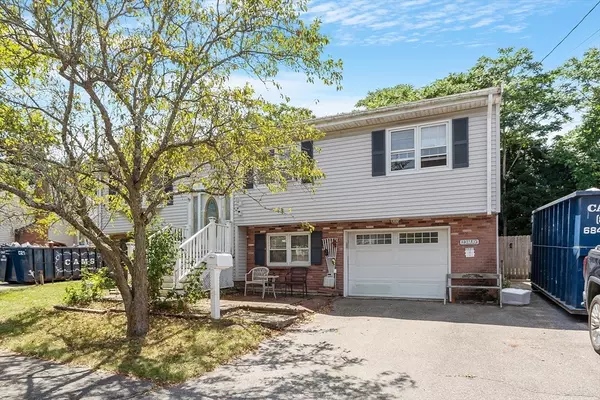$650,000
For more information regarding the value of a property, please contact us for a free consultation.
23 May Street Peabody, MA 01960
5 Beds
3 Baths
2,264 SqFt
Key Details
Sold Price $650,000
Property Type Single Family Home
Sub Type Single Family Residence
Listing Status Sold
Purchase Type For Sale
Square Footage 2,264 sqft
Price per Sqft $287
MLS Listing ID 73266064
Sold Date 08/30/24
Style Split Entry
Bedrooms 5
Full Baths 3
HOA Y/N false
Year Built 1969
Annual Tax Amount $6,190
Tax Year 2024
Lot Size 6,969 Sqft
Acres 0.16
Property Sub-Type Single Family Residence
Property Description
This well-loved property is for sale for the first time in 43 years! This home is located in a quiet South Peabody neighborhood with a fenced in yard and beautiful conservation land behind the property line. It is filled with handcrafted wood features, including the gorgeous kitchen cabinets, and the vaulted ceiling and fireplace in the family room. The large bedroom suite is located on the main living floor, which holds an enclosed area for the washer/dryer, it's own bathroom with a shower, and access to the back porch and yard. Two of the other bedrooms, a second living room, well-equipped kitchen and room for dining, and a full bathroom are also located on the main living floor. The downstairs/basement is a large area including the two additional bedrooms, a bathroom with a shower, extra unfinished space, a utility room, and a garage that is currently being utilized as as a woodworking shop. Lots of potential here!
Location
State MA
County Essex
Area South Peabody
Zoning R
Direction From Granite Street, turn onto May Street.
Rooms
Basement Partially Finished, Walk-Out Access, Interior Entry, Garage Access
Interior
Interior Features Walk-up Attic
Heating Forced Air, Natural Gas
Cooling Wall Unit(s)
Flooring Tile, Vinyl
Fireplaces Number 1
Appliance Gas Water Heater, Range, Oven, Dishwasher, Trash Compactor, Refrigerator, Washer, Dryer
Exterior
Exterior Feature Porch, Deck - Wood, Patio, Rain Gutters, Fenced Yard
Garage Spaces 1.0
Fence Fenced/Enclosed, Fenced
Community Features Public Transportation, Shopping, Park, Medical Facility, Laundromat, Conservation Area, Highway Access, House of Worship, Public School, T-Station
Utilities Available for Gas Range
Roof Type Shingle
Total Parking Spaces 3
Garage Yes
Building
Lot Description Wooded, Level
Foundation Concrete Perimeter, Brick/Mortar
Sewer Public Sewer
Water Public
Architectural Style Split Entry
Others
Senior Community false
Read Less
Want to know what your home might be worth? Contact us for a FREE valuation!

Our team is ready to help you sell your home for the highest possible price ASAP
Bought with Silvia Monteiro • Dell Realty Inc.






