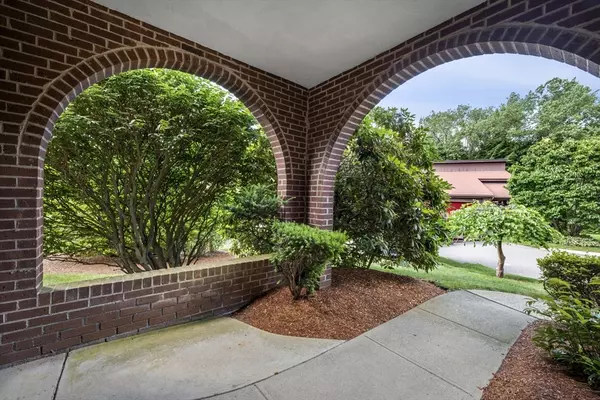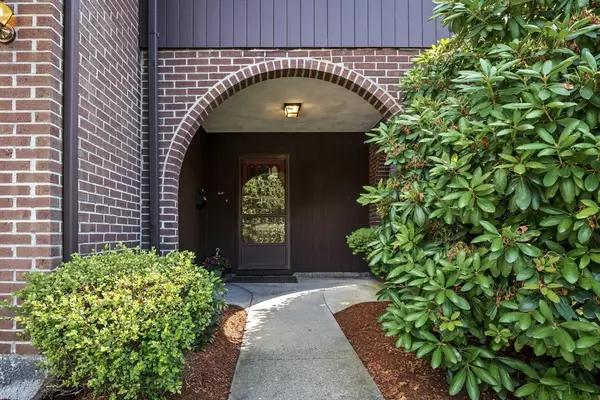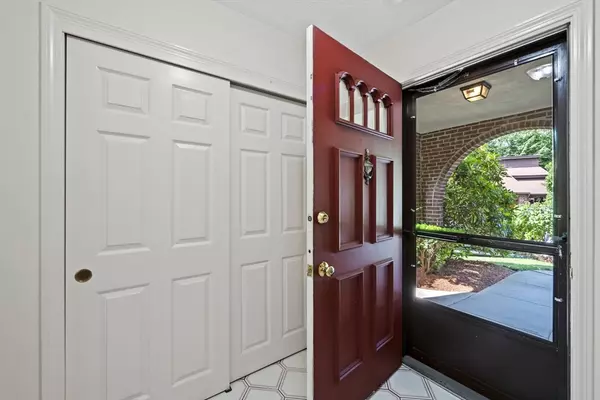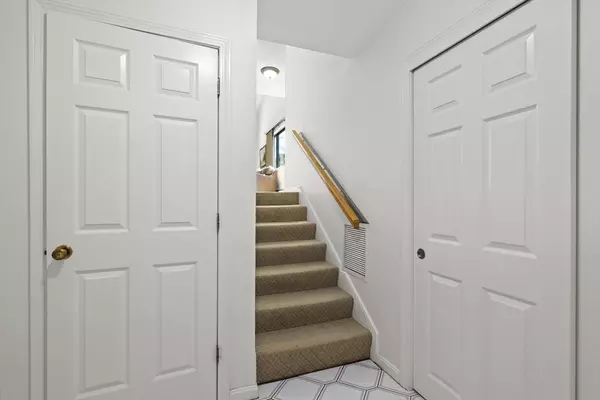$535,000
For more information regarding the value of a property, please contact us for a free consultation.
49 Hawthorne Circle #49 Peabody, MA 01960
2 Beds
1.5 Baths
1,536 SqFt
Key Details
Sold Price $535,000
Property Type Condo
Sub Type Condominium
Listing Status Sold
Purchase Type For Sale
Square Footage 1,536 sqft
Price per Sqft $348
MLS Listing ID 73254739
Sold Date 08/29/24
Bedrooms 2
Full Baths 1
Half Baths 1
HOA Fees $473/mo
Year Built 1972
Annual Tax Amount $4,259
Tax Year 2024
Property Sub-Type Condominium
Property Description
Desirable end-unit condo at the sought after Arboretum! This lovely 2 BR, 1.5 BA townhome featuring 1,536 sq. ft. of living space offers an inviting open layout w/soaring cathedral ceilings & a seamless flow between living, dining, & kitchen areas, perfect for entertaining or everyday living. Upstairs, you'll find 2 generously sized BR's & FBA. The large primary BR offers double closet space, separate sink vanity, WI closet & lovely window seat the perfect place to relax. The spacious 3rd flr loft offering a view from above overlooking the living & dining areas can be an ideal location for a home office or additional comfy space. In-unit laundry, lots of storage & private deck make this a great choice. Amenities include IG pool, tennis/pickleball & bocci courts, putting green, clubroom w/workout accommodation, showers/sauna, library, game rm, function rm & dog park. Easy access to major highways, shopping, restaurants, medical facilities, golf course & all that Peabody has to offer.
Location
State MA
County Essex
Zoning R5
Direction Use GPS
Rooms
Basement N
Primary Bedroom Level Second
Dining Room Cathedral Ceiling(s), Flooring - Wall to Wall Carpet, Deck - Exterior, Exterior Access, Open Floorplan, Lighting - Overhead
Kitchen Flooring - Stone/Ceramic Tile, Breakfast Bar / Nook
Interior
Interior Features Closet, Cable Hookup, Recessed Lighting, Walk-In Closet(s), Lighting - Overhead, Entrance Foyer, Loft, Central Vacuum
Heating Forced Air, Electric Baseboard, Electric, Individual, Unit Control
Cooling Central Air, Heat Pump, Individual, Unit Control
Flooring Tile, Carpet, Hardwood, Flooring - Stone/Ceramic Tile, Flooring - Wall to Wall Carpet
Fireplaces Number 1
Fireplaces Type Living Room
Appliance Range, Dishwasher, Refrigerator, Washer, Dryer, Vacuum System
Laundry Electric Dryer Hookup, Washer Hookup, Sink, In Basement, In Unit
Exterior
Exterior Feature Porch, Deck - Wood, Screens, Rain Gutters, Professional Landscaping, Tennis Court(s)
Garage Spaces 1.0
Pool Association, In Ground
Community Features Public Transportation, Shopping, Pool, Tennis Court(s), Park, Walk/Jog Trails, Golf, Medical Facility, Highway Access, House of Worship, Private School, Public School
Utilities Available for Electric Dryer, Washer Hookup
Roof Type Shingle
Total Parking Spaces 2
Garage Yes
Building
Story 3
Sewer Public Sewer
Water Public
Schools
Middle Schools Higgins
High Schools Veterans
Others
Pets Allowed Yes w/ Restrictions
Senior Community false
Read Less
Want to know what your home might be worth? Contact us for a FREE valuation!

Our team is ready to help you sell your home for the highest possible price ASAP
Bought with Robin Martyn • Churchill Properties






