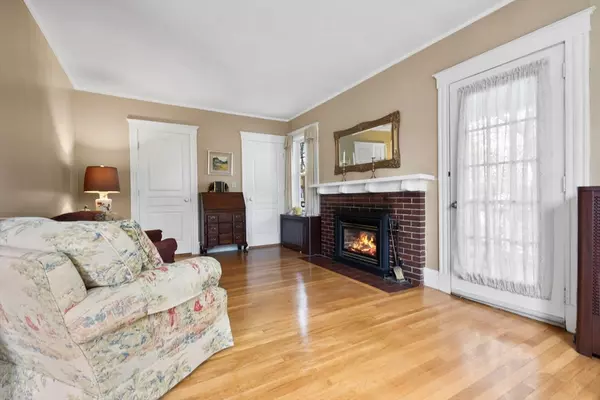$654,000
For more information regarding the value of a property, please contact us for a free consultation.
1 Fairmount Rd Peabody, MA 01960
3 Beds
1.5 Baths
1,588 SqFt
Key Details
Sold Price $654,000
Property Type Single Family Home
Sub Type Single Family Residence
Listing Status Sold
Purchase Type For Sale
Square Footage 1,588 sqft
Price per Sqft $411
Subdivision Osborne Heights
MLS Listing ID 73234541
Sold Date 07/01/24
Style Colonial
Bedrooms 3
Full Baths 1
Half Baths 1
HOA Y/N false
Year Built 1930
Annual Tax Amount $4,754
Tax Year 2024
Lot Size 4,791 Sqft
Acres 0.11
Property Sub-Type Single Family Residence
Property Description
Welcome home to this lovingly maintained Colonial style home in the well established neighborhood of Osborne Heights. This home features 3 bedrooms with hardwood flooring in all, a front to back living room with hardwood flooring, gas fireplace and access to the enclosed side porch, dining room with hardwood flooring, bow window and built in china cabinet and lastly the kitchen which opens to the light filled TV/family room. Conveniently located.. close to major highways, medical facilities, restaurants and shopping. Stop by the open house this weekend, you could be walking through your new home.
Location
State MA
County Essex
Zoning R1A
Direction Andover Street > Buttonwood Ln > Fairmount Rd
Rooms
Family Room Skylight, Cathedral Ceiling(s), Ceiling Fan(s), Flooring - Hardwood, Flooring - Wall to Wall Carpet
Basement Full, Interior Entry
Primary Bedroom Level Second
Dining Room Closet/Cabinets - Custom Built, Flooring - Hardwood, Window(s) - Bay/Bow/Box
Kitchen Flooring - Laminate, Gas Stove
Interior
Interior Features Walk-up Attic
Heating Hot Water, Oil
Cooling Window Unit(s)
Flooring Tile, Carpet, Laminate, Hardwood
Fireplaces Number 1
Appliance Gas Water Heater, Range, Dishwasher, Refrigerator, Washer, Dryer
Laundry Electric Dryer Hookup, Washer Hookup
Exterior
Exterior Feature Porch, Porch - Screened
Garage Spaces 2.0
Community Features Shopping, Park, Walk/Jog Trails, Golf, Medical Facility, Bike Path, Highway Access, Public School
Utilities Available for Gas Range, for Electric Dryer, Washer Hookup
Roof Type Shingle
Total Parking Spaces 4
Garage Yes
Building
Lot Description Corner Lot
Foundation Stone
Sewer Public Sewer
Water Public
Architectural Style Colonial
Others
Senior Community false
Read Less
Want to know what your home might be worth? Contact us for a FREE valuation!

Our team is ready to help you sell your home for the highest possible price ASAP
Bought with Keith Littlefield • Littlefield Real Estate, LLC






