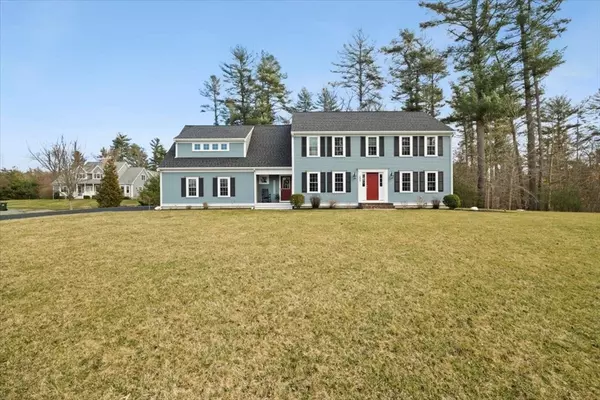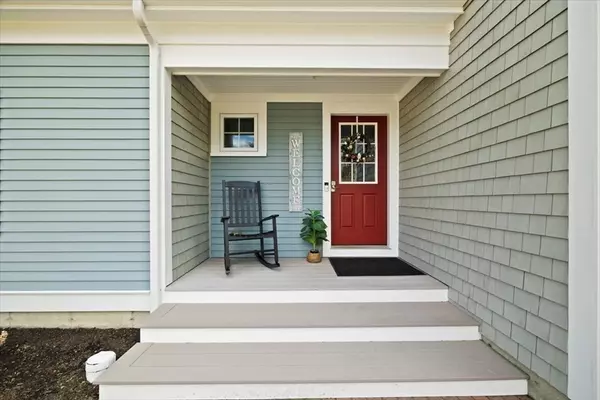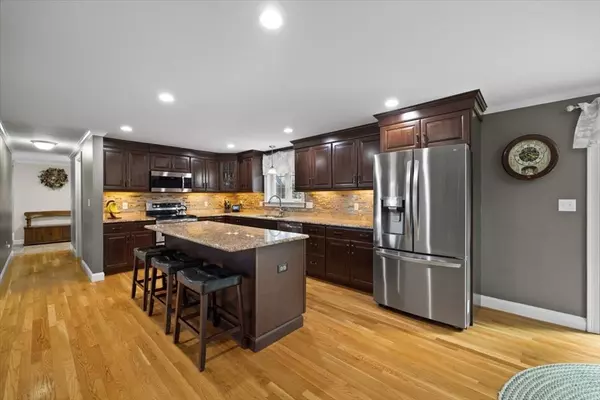$888,000
For more information regarding the value of a property, please contact us for a free consultation.
295 Carriage Hill Dr Raynham, MA 02767
4 Beds
2.5 Baths
3,414 SqFt
Key Details
Sold Price $888,000
Property Type Single Family Home
Sub Type Single Family Residence
Listing Status Sold
Purchase Type For Sale
Square Footage 3,414 sqft
Price per Sqft $260
MLS Listing ID 73216766
Sold Date 07/01/24
Style Colonial
Bedrooms 4
Full Baths 2
Half Baths 1
HOA Y/N false
Year Built 2011
Annual Tax Amount $9,536
Tax Year 2024
Lot Size 0.950 Acres
Acres 0.95
Property Sub-Type Single Family Residence
Property Description
OPEN HOUSE CANCELLED ***Nestled within this highly sought-after neighborhood, this colonial residence offers an exceptional blend of luxury, comfort, and functionality. Boasting 4 bedrooms, 2.5 bathrooms, a 2 car garage, and a host of impressive features, this home provides a sophisticated living experience in a desirable setting. Step inside to discover a meticulously interior, with ample space spread across multiple levels, it caters to various lifestyle needs. A cozy fireplace graces the living room, setting the stage for gatherings. Adjacent, the sitting area is ideal for unwinding after a long day or catching up with an old friend. The well-appointed kitchen features abundant cabinetry, and a convenient island. Relax in the primary suite, boasting a lavish bathroom with a soaking tub, separate shower, and dual vanity sinks. Above the two-car garage, a bonus room offers space for a home office, media room, or play area. Rounded out with a fitness room in the basement!
Location
State MA
County Bristol
Zoning RES
Direction King St. to Carriage Hill Drive
Rooms
Family Room Ceiling Fan(s), Flooring - Wall to Wall Carpet, Recessed Lighting
Basement Full, Partially Finished, Interior Entry, Bulkhead, Sump Pump, Concrete
Primary Bedroom Level Second
Dining Room Flooring - Hardwood
Kitchen Flooring - Hardwood, Pantry, Kitchen Island, Open Floorplan
Interior
Heating Forced Air, Electric, Propane
Cooling Central Air
Flooring Tile, Carpet, Laminate, Hardwood
Fireplaces Number 1
Fireplaces Type Living Room
Appliance Water Heater, Tankless Water Heater, Range, Dishwasher, Microwave
Laundry Flooring - Stone/Ceramic Tile, Second Floor, Electric Dryer Hookup, Washer Hookup
Exterior
Exterior Feature Porch, Deck, Rain Gutters, Storage, Screens
Garage Spaces 2.0
Community Features Shopping, Walk/Jog Trails, Highway Access, Public School
Utilities Available for Electric Range, for Electric Dryer, Washer Hookup
Roof Type Shingle
Total Parking Spaces 5
Garage Yes
Building
Lot Description Cul-De-Sac, Wooded, Level
Foundation Concrete Perimeter
Sewer Public Sewer
Water Public
Architectural Style Colonial
Schools
Elementary Schools Lalib/Merrill
Middle Schools Rms
High Schools Br - Bp
Others
Senior Community false
Read Less
Want to know what your home might be worth? Contact us for a FREE valuation!

Our team is ready to help you sell your home for the highest possible price ASAP
Bought with Wai Yi Sammi Ng • eXp Realty





