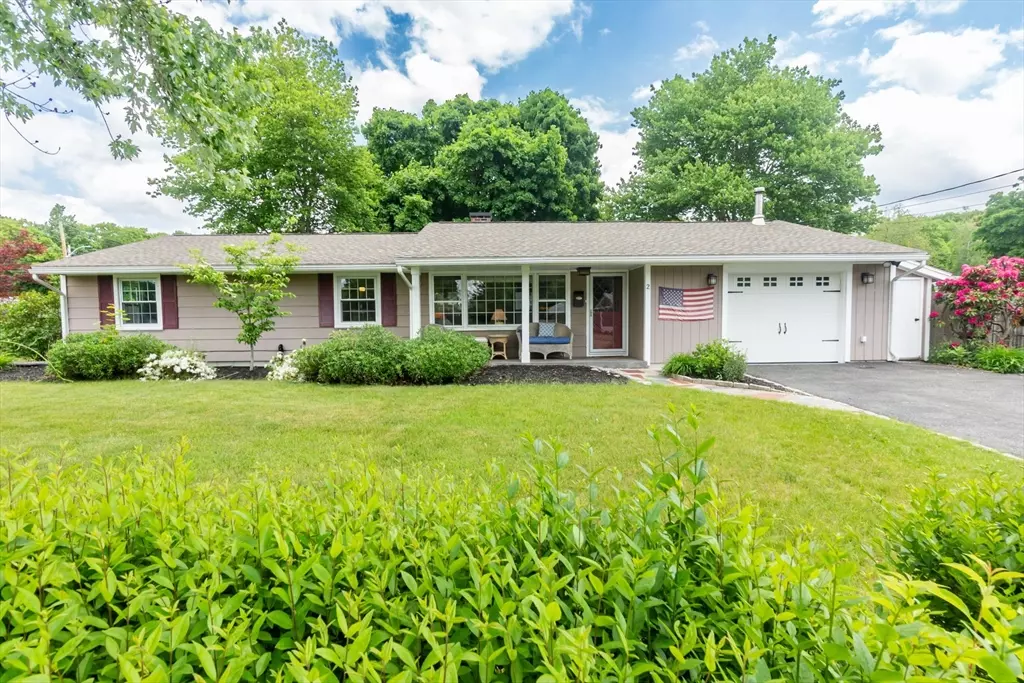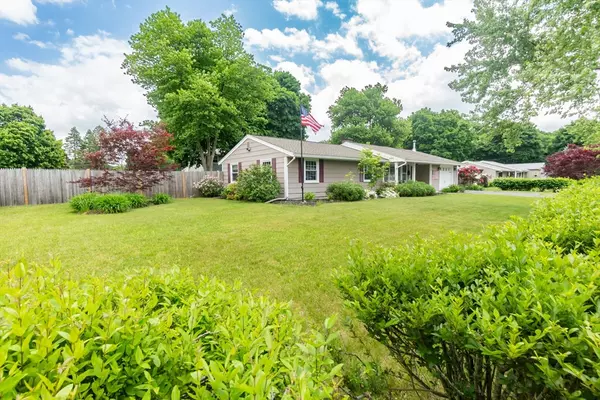$700,000
For more information regarding the value of a property, please contact us for a free consultation.
2 Azalea Ln Peabody, MA 01960
3 Beds
1.5 Baths
1,356 SqFt
Key Details
Sold Price $700,000
Property Type Single Family Home
Sub Type Single Family Residence
Listing Status Sold
Purchase Type For Sale
Square Footage 1,356 sqft
Price per Sqft $516
MLS Listing ID 73244023
Sold Date 06/28/24
Style Ranch
Bedrooms 3
Full Baths 1
Half Baths 1
HOA Y/N false
Year Built 1961
Annual Tax Amount $5,178
Tax Year 2024
Lot Size 0.350 Acres
Acres 0.35
Property Sub-Type Single Family Residence
Property Description
WEST PEABODY! Welcome home to your newly renovated, one-level living lifestyle! Stepping inside, you'll be greeted by a beautifully appointed kitchen, fully remodeled in 2012 w/cherry cabinetry, GE Profile & Kitchen-aide SS appliances & granite countertops. Brand NEW luxury vinyl plank floors were just installed throughout the living and dining rooms & are perfect for a busy household while ensuring easy maintenance. In 2015, the full bath underwent a complete renovation & the Roof was stripped and re-roofed. 3 Bedrooms with laminate wood floors & primary BR w/1/2 bath. Off the kitchen is a sizable family room which doubles as a playroom or a large home office. This features a slider to the back deck and yard. This beautiful home is nestled on a corner lot, surrounded by a variety of mature trees and a charming fenced-in yard w/two sturdy sheds. Boiler & Oil tank 2010/ 200amp service 2009. All appliances will convey with the sale. Commuter OH Fri 5/31 4-5:30 & Sun OH 12-2PM.
Location
State MA
County Essex
Zoning R1
Direction Lake St to Mulberry to Azalea
Rooms
Family Room Window(s) - Bay/Bow/Box, Recessed Lighting, Slider
Primary Bedroom Level First
Dining Room Flooring - Vinyl, Window(s) - Picture
Kitchen Skylight, Flooring - Stone/Ceramic Tile, Countertops - Stone/Granite/Solid, Cabinets - Upgraded, Stainless Steel Appliances
Interior
Heating Baseboard, Radiant, Oil
Cooling Wall Unit(s)
Flooring Wood, Tile, Vinyl, Laminate
Fireplaces Number 1
Fireplaces Type Living Room
Appliance Water Heater, Tankless Water Heater, Oven, Dishwasher, Disposal, Range, Refrigerator, Washer, Dryer
Laundry Laundry Closet, Electric Dryer Hookup, Washer Hookup, Sink, First Floor
Exterior
Exterior Feature Porch, Deck, Deck - Wood, Fenced Yard
Fence Fenced/Enclosed, Fenced
Utilities Available for Electric Range, for Electric Oven, for Electric Dryer
Roof Type Shingle
Total Parking Spaces 2
Garage No
Building
Lot Description Corner Lot
Foundation Slab
Sewer Public Sewer
Water Public
Architectural Style Ranch
Schools
Elementary Schools Mccarthy
Middle Schools Higgins
High Schools Pvmhs
Others
Senior Community false
Read Less
Want to know what your home might be worth? Contact us for a FREE valuation!

Our team is ready to help you sell your home for the highest possible price ASAP
Bought with Haley Thomeczek • Keller Williams Realty Evolution






