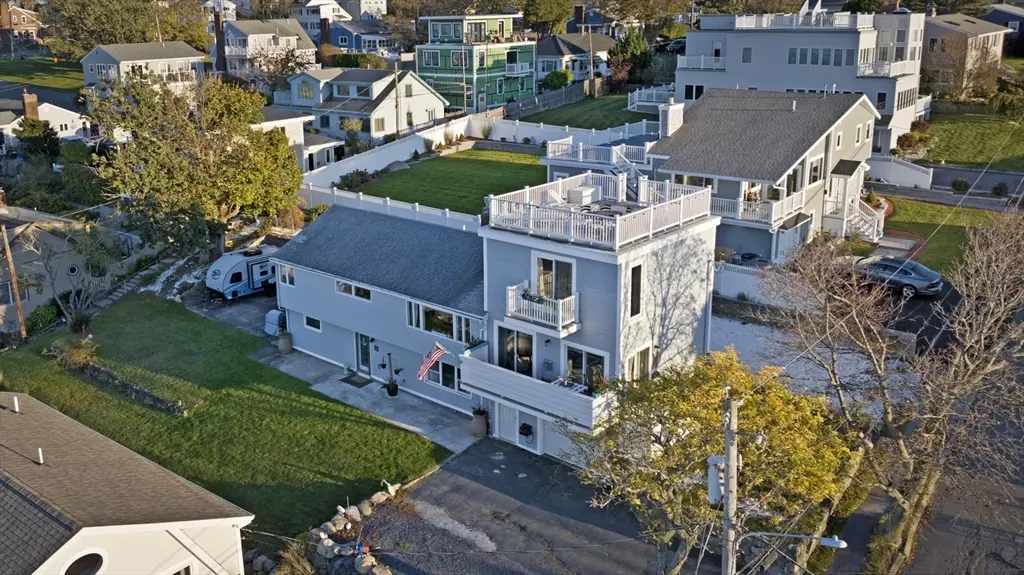$1,350,000
For more information regarding the value of a property, please contact us for a free consultation.
4 Linda Lane Nahant, MA 01908
5 Beds
3 Baths
3,027 SqFt
Key Details
Sold Price $1,350,000
Property Type Single Family Home
Sub Type Single Family Residence
Listing Status Sold
Purchase Type For Sale
Square Footage 3,027 sqft
Price per Sqft $445
MLS Listing ID 73201833
Sold Date 06/17/24
Style Other (See Remarks)
Bedrooms 5
Full Baths 3
HOA Y/N false
Year Built 1956
Tax Year 2024
Lot Size 10,018 Sqft
Acres 0.23
Property Sub-Type Single Family Residence
Property Description
This 5 bed,3 bath home surprises from the minute you walk in with it's ocean views and luxury design. An open floor plan over 30 feet long with delineated spaces so that the flow works but still amazing for entertaining and enjoying the views. It has an oversized gourmet kitchen, living area with gas fireplace and deck, dining area and then an entertaining area that is a full 2nd living room.3 bedrooms and a full bath, laundry and space for a 1/2 bath complete this floor. The primary suite has it's own ocean view balcony, custom closet, and a full bath with jacuzzi tub for the end of the day soak. Marvel at panoramic views from the roof deck that include the Boston skyline, sunsets and the ocean vistas.Lower level is a separate suite with expansive living area, kitchen, bedroom with walk in closet, and handicap accessible bath.Be outside on the patio, deck,balcony, roofdeck or large .23 acre yard. 9 car parking,1 car garage. Easy access to 3 beaches, dog beach, restaurant and marina.
Location
State MA
County Essex
Zoning R2
Direction Left off Causeway onto Wilson Rd, Right on Linda Lane
Rooms
Family Room Window(s) - Bay/Bow/Box, Balcony / Deck, Deck - Exterior, Exterior Access, Open Floorplan, Remodeled, Slider, Lighting - Overhead
Primary Bedroom Level Second
Main Level Bedrooms 3
Dining Room Ceiling Fan(s), Window(s) - Picture, Open Floorplan, Remodeled
Kitchen Closet/Cabinets - Custom Built, Countertops - Stone/Granite/Solid, Kitchen Island, Open Floorplan, Recessed Lighting, Remodeled, Stainless Steel Appliances, Gas Stove, Lighting - Pendant, Lighting - Overhead
Interior
Interior Features Dining Area, Open Floorplan, In-Law Floorplan, Living/Dining Rm Combo, Entry Hall
Heating Natural Gas, Ductless, Fireplace
Cooling Ductless
Flooring Tile, Wood Laminate
Fireplaces Number 3
Fireplaces Type Family Room, Living Room
Appliance Gas Water Heater, Range, Dishwasher, Disposal, Microwave, Refrigerator, Washer, Dryer, Second Dishwasher, Stainless Steel Appliance(s)
Laundry Electric Dryer Hookup, Washer Hookup
Exterior
Exterior Feature Deck - Roof, Deck - Composite, Patio, Balcony, City View(s), Garden
Garage Spaces 1.0
Community Features Public Transportation, Tennis Court(s), Park, Golf, Conservation Area, House of Worship, Marina, Public School, University
Utilities Available for Gas Range, for Electric Dryer, Washer Hookup
Waterfront Description Beach Front,Ocean,Direct Access,Walk to,0 to 1/10 Mile To Beach,Beach Ownership(Public)
View Y/N Yes
View City View(s), Scenic View(s), City
Roof Type Shingle
Total Parking Spaces 10
Garage Yes
Building
Lot Description Gentle Sloping
Foundation Concrete Perimeter
Sewer Public Sewer
Water Public
Architectural Style Other (See Remarks)
Schools
Elementary Schools Johnson/Nahant
Middle Schools Swampscott
High Schools Swampscott
Others
Senior Community false
Read Less
Want to know what your home might be worth? Contact us for a FREE valuation!

Our team is ready to help you sell your home for the highest possible price ASAP
Bought with Linda Jenkins • Nahant Associates, Inc.






