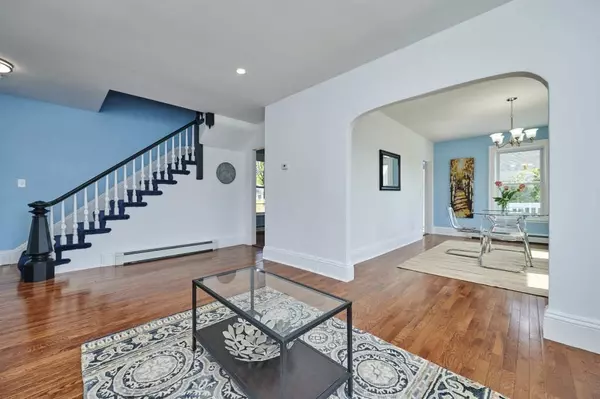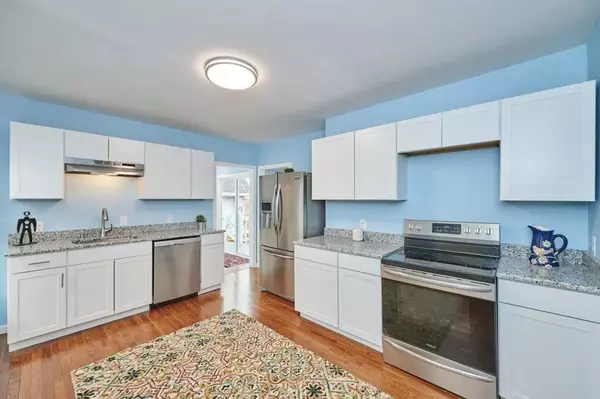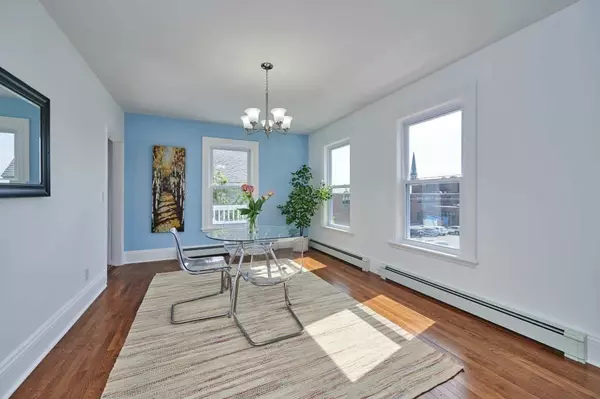$602,000
For more information regarding the value of a property, please contact us for a free consultation.
37 Franklin St Peabody, MA 01960
3 Beds
2 Baths
1,332 SqFt
Key Details
Sold Price $602,000
Property Type Single Family Home
Sub Type Single Family Residence
Listing Status Sold
Purchase Type For Sale
Square Footage 1,332 sqft
Price per Sqft $451
MLS Listing ID 73211166
Sold Date 06/11/24
Style Colonial
Bedrooms 3
Full Baths 2
HOA Y/N false
Year Built 1910
Annual Tax Amount $3,425
Tax Year 2024
Lot Size 2,613 Sqft
Acres 0.06
Property Sub-Type Single Family Residence
Property Description
Newly renovated single-family home in the heart of Peabody Town Center!! This beautiful home-sweet-home offers the character of yester-year with all of the updates for modern day conveniences. New renovations/updates include, new kitchen w/ stainless/granite, 2 full baths, flooring throughout, freshly painted, all new windows/doors, siding, roof, updated electric panel/outlets, new 80 gallon water heater, baseboard radiators, driveway, & fencing. Additional attributes of this fabulous home include 3 oversized bedrooms, open flow living room to formal dining room, 2 full baths with tubs/tile surround/glass shower doors, eat-in kitchen, front loading washer/dryer on main living level, hardwood flooring, new carpet, high ceilings, front & rear decks, bonus room in basement w/ exterior access, designer fixtures, storage, & off-street parking. Phenomenal central location w/ easy access to shops, grocery, Emerson Park, restaurants/pubs, and so much more!! Walk score 87 – Very Walkable!
Location
State MA
County Essex
Zoning R4
Direction Lowell (main street) Street to School Street to Franklin - on the corner of Franklin and School
Rooms
Basement Full, Partially Finished, Interior Entry, Bulkhead, Concrete
Primary Bedroom Level Second
Dining Room Flooring - Hardwood, Deck - Exterior, Exterior Access, Open Floorplan, Remodeled, Slider, Lighting - Overhead, Archway
Kitchen Bathroom - Full, Flooring - Hardwood, Countertops - Stone/Granite/Solid, Countertops - Upgraded, Cabinets - Upgraded, Deck - Exterior, Exterior Access, Recessed Lighting, Remodeled, Slider, Stainless Steel Appliances, Lighting - Overhead
Interior
Interior Features Closet, Bonus Room
Heating Baseboard, Oil
Cooling Window Unit(s)
Flooring Wood, Tile, Carpet
Appliance Electric Water Heater, Water Heater, Range, Disposal, Microwave, Refrigerator, Plumbed For Ice Maker
Laundry Main Level, Electric Dryer Hookup, Exterior Access, Washer Hookup, Lighting - Overhead, First Floor
Exterior
Exterior Feature Porch, Deck, Deck - Roof, Rain Gutters, Screens
Community Features Public Transportation, Shopping, Highway Access, House of Worship, Public School
Utilities Available for Electric Range, for Electric Dryer, Washer Hookup, Icemaker Connection
Roof Type Shingle
Total Parking Spaces 2
Garage No
Building
Lot Description Corner Lot
Foundation Concrete Perimeter, Brick/Mortar, Granite
Sewer Public Sewer
Water Public
Architectural Style Colonial
Others
Senior Community false
Acceptable Financing Contract
Listing Terms Contract
Read Less
Want to know what your home might be worth? Contact us for a FREE valuation!

Our team is ready to help you sell your home for the highest possible price ASAP
Bought with Mariely Nicasio • Cameron Prestige, LLC






