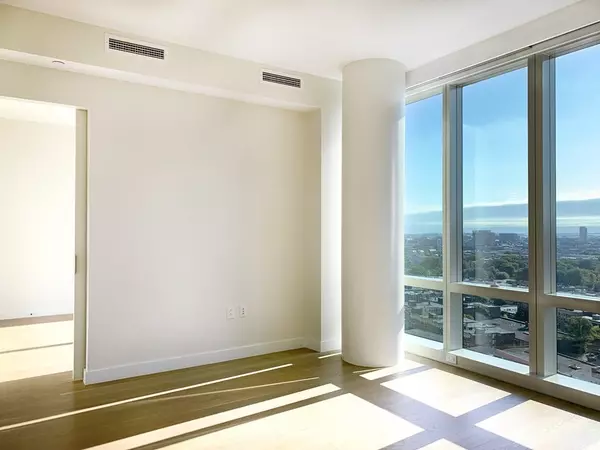$1,465,000
For more information regarding the value of a property, please contact us for a free consultation.
188 Brookline Ave #23H Boston, MA 02215
1 Bed
1 Bath
815 SqFt
Key Details
Sold Price $1,465,000
Property Type Condo
Sub Type Condominium
Listing Status Sold
Purchase Type For Sale
Square Footage 815 sqft
Price per Sqft $1,797
MLS Listing ID 73216956
Sold Date 06/06/24
Bedrooms 1
Full Baths 1
HOA Fees $1,030/mo
Year Built 2018
Annual Tax Amount $12,397
Tax Year 2024
Property Sub-Type Condominium
Property Description
ONE BED+STUDY at PIERCE BOSTON by renowned ARQUITECTONICA: MA's TALLEST TOWER West of Back Bay&Boston's premier 5 STAR FULL SERVICE address. Enjoy UNOBSTRUCTED vistas of the Skyline, Harbor Islands&Emerald Necklace. Elegant kitchen outfitted w/waterfall edge bar, pantry&custom cabinetry equipped w/Wolf&Subzero apps. Bath w/a custom vanity&glass shower w/separate handheld. Luxurious wide-plank European oak flooring, Bosch W/D, custom built-in wardrobes perfect this remarkable home. Residents enjoy a refined, service rich lifestyle w/curated 20,000SF of amenities designed to be extension of home: 24/7 Concierge, Porter&20,000SF of amenities spread across 3 fls: City's Highest PH Lvl Pool/Spa, Landscaped Grill Deck, Cocktail Owner's Lounge, Library, Private Dining, 2500SF Fitness+Yoga, Pet Spa, DW French Dining &more. World Class cultural institutions, dining, retail, green space, Whole Foods, TimeOut Market, MFA, Isabella Stewart M+rapidly expanding biotech epicenter at its doorsteps.
Location
State MA
County Suffolk
Area The Fenway
Zoning CD
Direction Intersection of Brookline Ave & Bolyston Street
Rooms
Basement N
Primary Bedroom Level Main
Main Level Bedrooms 1
Kitchen Closet, Flooring - Hardwood, Countertops - Stone/Granite/Solid, Countertops - Upgraded, Kitchen Island, Breakfast Bar / Nook, Cabinets - Upgraded, Cable Hookup, High Speed Internet Hookup, Open Floorplan, Recessed Lighting, Stainless Steel Appliances, Wine Chiller, Gas Stove
Interior
Interior Features Cable Hookup, High Speed Internet Hookup, Open Floorplan, Internet Available - Broadband, High Speed Internet, Elevator
Heating Forced Air
Cooling Central Air, Heat Pump, Unit Control, ENERGY STAR Qualified Equipment
Flooring Hardwood, Flooring - Hardwood
Appliance Oven, Disposal, Microwave, Range, Refrigerator, Freezer, Wine Refrigerator, ENERGY STAR Qualified Dryer, ENERGY STAR Qualified Dishwasher, ENERGY STAR Qualified Washer, Range Hood, Instant Hot Water, Plumbed For Ice Maker
Laundry Flooring - Hardwood, Main Level, Electric Dryer Hookup, Washer Hookup, In Unit
Exterior
Exterior Feature Deck - Roof + Access Rights, Hot Tub/Spa, City View(s), Garden, Professional Landscaping, Other
Pool Association, In Ground, Heated
Community Features Public Transportation, Shopping, Pool, Park, Walk/Jog Trails, Golf, Medical Facility, Bike Path, Conservation Area, Highway Access, House of Worship, Private School, Public School, T-Station, University, Other
Utilities Available for Gas Range, for Electric Oven, for Electric Dryer, Washer Hookup, Icemaker Connection
View Y/N Yes
View City
Roof Type Rubber
Garage Yes
Building
Story 1
Sewer Public Sewer
Water Public, Individual Meter
Schools
High Schools Boston Latin
Others
Pets Allowed Yes
Senior Community false
Read Less
Want to know what your home might be worth? Contact us for a FREE valuation!

Our team is ready to help you sell your home for the highest possible price ASAP
Bought with Yangyang Zhou • Coldwell Banker Realty - Lexington






