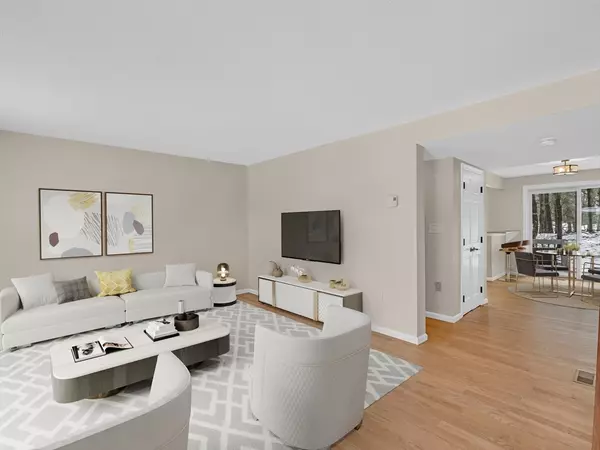$610,000
For more information regarding the value of a property, please contact us for a free consultation.
2703 Postgate Ln #2703 Peabody, MA 01960
2 Beds
1.5 Baths
1,768 SqFt
Key Details
Sold Price $610,000
Property Type Condo
Sub Type Condominium
Listing Status Sold
Purchase Type For Sale
Square Footage 1,768 sqft
Price per Sqft $345
MLS Listing ID 73221236
Sold Date 05/30/24
Bedrooms 2
Full Baths 1
Half Baths 1
HOA Fees $522/mo
Year Built 1987
Annual Tax Amount $3,917
Tax Year 2024
Property Sub-Type Condominium
Property Description
Great opportunity to own in a professionally managed community, Huntington Wood! Enjoy the outdoors within a beautiful natural setting including a pond & access to the clubhouse, swimming pool, pickleball& tennis courts. You will be the first to enjoy the many updates that were completed recently throughout this 3-level townhouse! Enjoy hosting family & friends in your updated kitchen & dining area with access to your private deck! Beautiful hardwood floors throughout the main level offers 2 generous size bedrooms with plenty of closet space ,3rd level offers a renovated bonus room with vaulted ceilings, closet areas, and plenty of sunlight! This room can be used for many purposes, i.e. bedroom, home office, playroom, guest room, etc.., Note, if you wish to finish off the lower level, heat, rough plumbing and drains are in place making the completion simple! Pet friendly with restrictions.
Location
State MA
County Essex
Area West Peabody
Zoning R5
Direction Lake Street to Huntington Drive, to Postgate Lane
Rooms
Basement Y
Primary Bedroom Level Second
Dining Room Flooring - Hardwood, Deck - Exterior, Open Floorplan, Slider
Kitchen Flooring - Hardwood, Countertops - Upgraded, Breakfast Bar / Nook, Open Floorplan, Stainless Steel Appliances
Interior
Interior Features Vaulted Ceiling(s), Closet, Recessed Lighting, Bonus Room
Heating Forced Air, Electric
Cooling Central Air, Individual, Unit Control
Flooring Tile, Carpet, Hardwood, Flooring - Wall to Wall Carpet
Appliance Range, Dishwasher, Refrigerator
Laundry Electric Dryer Hookup, Washer Hookup, In Basement, In Unit
Exterior
Exterior Feature Deck
Garage Spaces 1.0
Pool Association, In Ground
Community Features Public Transportation, Shopping, Park, Walk/Jog Trails, Medical Facility, Highway Access, House of Worship, Private School, Public School
Utilities Available for Electric Range, for Electric Oven, for Electric Dryer, Washer Hookup
Roof Type Shingle
Total Parking Spaces 3
Garage Yes
Building
Story 3
Sewer Public Sewer
Water Public
Others
Pets Allowed Yes w/ Restrictions
Senior Community false
Read Less
Want to know what your home might be worth? Contact us for a FREE valuation!

Our team is ready to help you sell your home for the highest possible price ASAP
Bought with The Toland Team • Berkshire Hathaway HomeServices Commonwealth Real Estate






