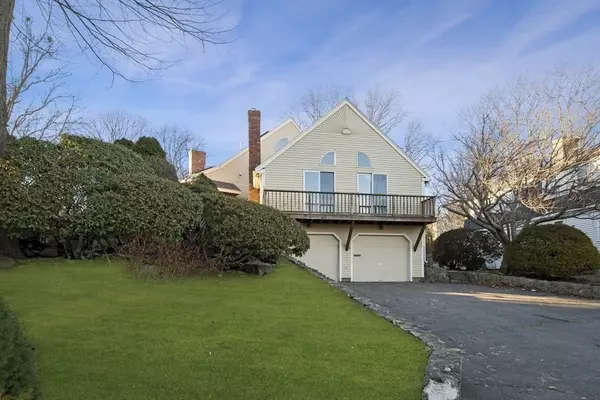$1,600,000
For more information regarding the value of a property, please contact us for a free consultation.
8 Edgemere Road Marblehead, MA 01945
4 Beds
2.5 Baths
4,398 SqFt
Key Details
Sold Price $1,600,000
Property Type Single Family Home
Sub Type Single Family Residence
Listing Status Sold
Purchase Type For Sale
Square Footage 4,398 sqft
Price per Sqft $363
MLS Listing ID 73205831
Sold Date 04/29/24
Style Contemporary
Bedrooms 4
Full Baths 2
Half Baths 1
HOA Fees $20/ann
HOA Y/N true
Year Built 1986
Annual Tax Amount $15,298
Tax Year 2024
Lot Size 0.390 Acres
Acres 0.39
Property Sub-Type Single Family Residence
Property Description
Indulge in coastal living within this expansive 4-bedroom, 2.5-bathroom contemporary residence, mere steps away from the private beach and mooring access. Spanning 4398 sq. ft., the home features an inviting firelit Living Room with a soaring cathedral ceiling and a wall of glass doors leading to the deck. Elegant French doors open to a formal Dining room, connecting seamlessly to the adjacent eat-in Kitchen. The Family Room offers a second fireplace, a balcony with glimpses of the harbor, a wet bar, and built-in cabinets. The convenient first-floor Primary Suite, laundry room and powder room completes the main level. Upstairs, explore three additional Bedrooms and another Full Bath. The expansive basement, ideal for a workshop or potential extra living space, grants access to the oversized two-car garage for added convenience. Seize the opportunity to make this coastal masterpiece your home.
Location
State MA
County Essex
Zoning SR
Direction Green St. to Cloutman's Lane to Edgemere Road
Rooms
Family Room Cathedral Ceiling(s), Closet/Cabinets - Custom Built, Flooring - Wall to Wall Carpet, Balcony / Deck, Wet Bar
Basement Full, Interior Entry, Garage Access, Concrete, Unfinished
Primary Bedroom Level Main, First
Dining Room Flooring - Hardwood, French Doors
Kitchen Dining Area, Breakfast Bar / Nook, Deck - Exterior
Interior
Interior Features Wet Bar
Heating Central, Baseboard, Oil
Cooling Ductless
Flooring Tile, Carpet, Hardwood
Fireplaces Number 2
Fireplaces Type Family Room, Living Room
Appliance Water Heater
Laundry Main Level, Sink, First Floor
Exterior
Exterior Feature Deck - Wood, Deck - Composite, Balcony, Rain Gutters, Storage, Fenced Yard
Garage Spaces 2.0
Fence Fenced
Community Features Park, Walk/Jog Trails, Bike Path, Conservation Area, Private School, Public School
Waterfront Description Beach Front,Beach Access,Harbor,Ocean,Walk to,0 to 1/10 Mile To Beach,Beach Ownership(Private,Association)
Total Parking Spaces 2
Garage Yes
Building
Foundation Concrete Perimeter
Sewer Public Sewer
Water Public
Architectural Style Contemporary
Others
Senior Community false
Read Less
Want to know what your home might be worth? Contact us for a FREE valuation!

Our team is ready to help you sell your home for the highest possible price ASAP
Bought with The Murray Brown Group • RE/MAX Beacon





