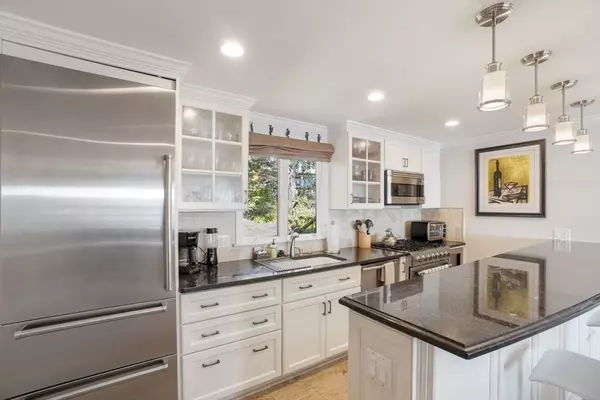$1,250,000
For more information regarding the value of a property, please contact us for a free consultation.
7 Cliff Street #7 Marblehead, MA 01945
3 Beds
2.5 Baths
1,562 SqFt
Key Details
Sold Price $1,250,000
Property Type Condo
Sub Type Condominium
Listing Status Sold
Purchase Type For Sale
Square Footage 1,562 sqft
Price per Sqft $800
MLS Listing ID 73211277
Sold Date 04/29/24
Bedrooms 3
Full Baths 2
Half Baths 1
HOA Fees $208/ann
Year Built 1980
Annual Tax Amount $11,086
Tax Year 2024
Property Sub-Type Condominium
Property Description
Experience sweeping harbor views! This sun-drenched home, updated in 2019, includes 3 beds and 2.5 baths. Stepping through the front door, you're greeted by a foyer and a generously sized bedroom with a full bath and access to the exterior and garage. Moving up to the second floor, the view unfolds through a wall of glass. Enjoy sunrises and harbor activity from the covered deck, complete with a glass railing to preserve the views. The kitchen is a chef's dream, equipped with a Viking gas range, Sub-Zero refrigerator, Bosch dishwasher, wine fridge, and custom cabinetry with ample storage and a large granite dining bar. The living room features a wall of custom built-ins, a wood-burning fireplace, and a powder room. From the main bedroom's picture window, revel in the spectacular harbor and Marblehead Neck views, enhanced by a cathedral ceiling, two large closets, and a bath with laundry. The location can't be beat with a Walkscore® of 87 you can experience all Marblehead has to offer.
Location
State MA
County Essex
Zoning SGR
Direction Atlantic Avenue to Commercial Street to Cliff Street
Rooms
Basement Y
Primary Bedroom Level Third
Interior
Interior Features Entrance Foyer
Heating Baseboard, Natural Gas
Cooling Central Air
Flooring Wood, Tile, Stone / Slate
Fireplaces Number 1
Appliance Range, Disposal, Microwave, Refrigerator, Washer, Dryer, Range Hood
Laundry Third Floor, In Unit
Exterior
Exterior Feature Deck - Composite, Covered Patio/Deck, Garden, Professional Landscaping, Stone Wall
Garage Spaces 1.0
Community Features Public Transportation, Shopping, Tennis Court(s), Park, Walk/Jog Trails, Golf, Medical Facility, Laundromat, Bike Path, Conservation Area, House of Worship, Private School, Public School
Utilities Available for Gas Range
Waterfront Description Beach Front,Harbor,Ocean,1/2 to 1 Mile To Beach,Beach Ownership(Public)
Roof Type Shingle
Total Parking Spaces 1
Garage Yes
Building
Story 3
Sewer Public Sewer
Water Public
Others
Senior Community false
Read Less
Want to know what your home might be worth? Contact us for a FREE valuation!

Our team is ready to help you sell your home for the highest possible price ASAP
Bought with Cressy Team • J. Barrett & Company





