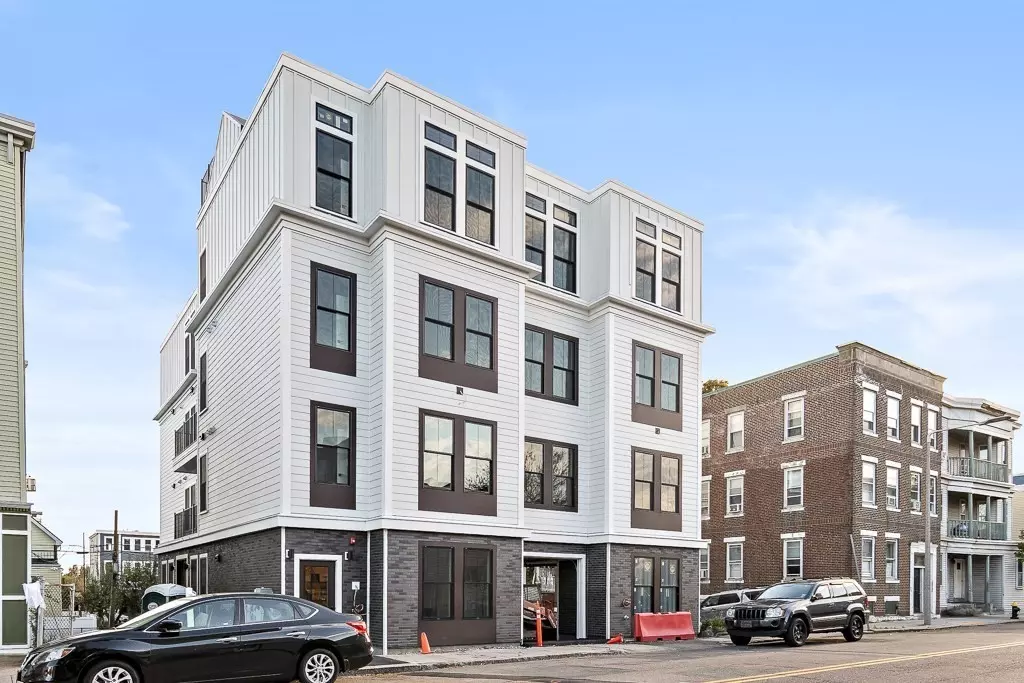$999,900
For more information regarding the value of a property, please contact us for a free consultation.
839 Saratoga St #A Boston, MA 02128
4 Beds
3 Baths
2,250 SqFt
Key Details
Sold Price $999,900
Property Type Condo
Sub Type Condominium
Listing Status Sold
Purchase Type For Sale
Square Footage 2,250 sqft
Price per Sqft $444
MLS Listing ID 73191356
Sold Date 04/08/24
Bedrooms 4
Full Baths 3
HOA Fees $534/mo
HOA Y/N true
Year Built 2023
Tax Year 2023
Property Sub-Type Condominium
Property Description
Introducing the LAST Unit at The Saratoga - Unit 1. This remarkable residence redefines single-family living in East Boston. Offering 4 bedrooms and 3 full baths, it spans 2250 Sq. Ft. across two floors. The main floor impresses with a modern open concept for seamless living and a kitchen with striking dark blue cabinet lowers, an impressive kitchen island, and high-quality stainless steel appliances. It opens onto a balcony, perfect for entertaining or relaxation. Additionally, there's a full bath and a versatile bedroom, ideal for a home office. On the second floor, two spacious bedrooms, a full bath, laundry, and the primary suite await. This primary suite is exceptional, featuring unique double-stacked windows, a spa-like en-suite bath, a walk-out balcony, and a walk-in closet so spacious it rivals some East Boston bedrooms. Unit 1 comes with an exclusive parking spot for your convenience. It's the perfect blend of style and functionality.
Location
State MA
County Suffolk
Area East Boston
Zoning R
Direction Use GPS - Kitty corner to Addison
Rooms
Basement N
Primary Bedroom Level Second
Interior
Interior Features Wet Bar, Internet Available - Broadband
Heating Forced Air, Heat Pump
Cooling Central Air
Flooring Engineered Hardwood
Appliance Range, Dishwasher, Disposal, Microwave, Refrigerator, Wine Refrigerator, Range Hood, Plumbed For Ice Maker
Laundry Second Floor, In Unit, Electric Dryer Hookup, Washer Hookup
Exterior
Exterior Feature Deck - Composite, Balcony, Screens, Rain Gutters
Fence Security
Community Features Public Transportation, Tennis Court(s), Park, Walk/Jog Trails, Laundromat, Marina, Public School
Utilities Available for Gas Range, for Electric Dryer, Washer Hookup, Icemaker Connection
Waterfront Description Beach Front,Bay,Ocean,0 to 1/10 Mile To Beach,Beach Ownership(Public)
Roof Type Rubber
Total Parking Spaces 1
Garage No
Building
Story 2
Sewer Public Sewer
Water Public
Others
Pets Allowed Yes
Senior Community false
Acceptable Financing Contract
Listing Terms Contract
Read Less
Want to know what your home might be worth? Contact us for a FREE valuation!

Our team is ready to help you sell your home for the highest possible price ASAP
Bought with Meg Grady • Lantern Residential





