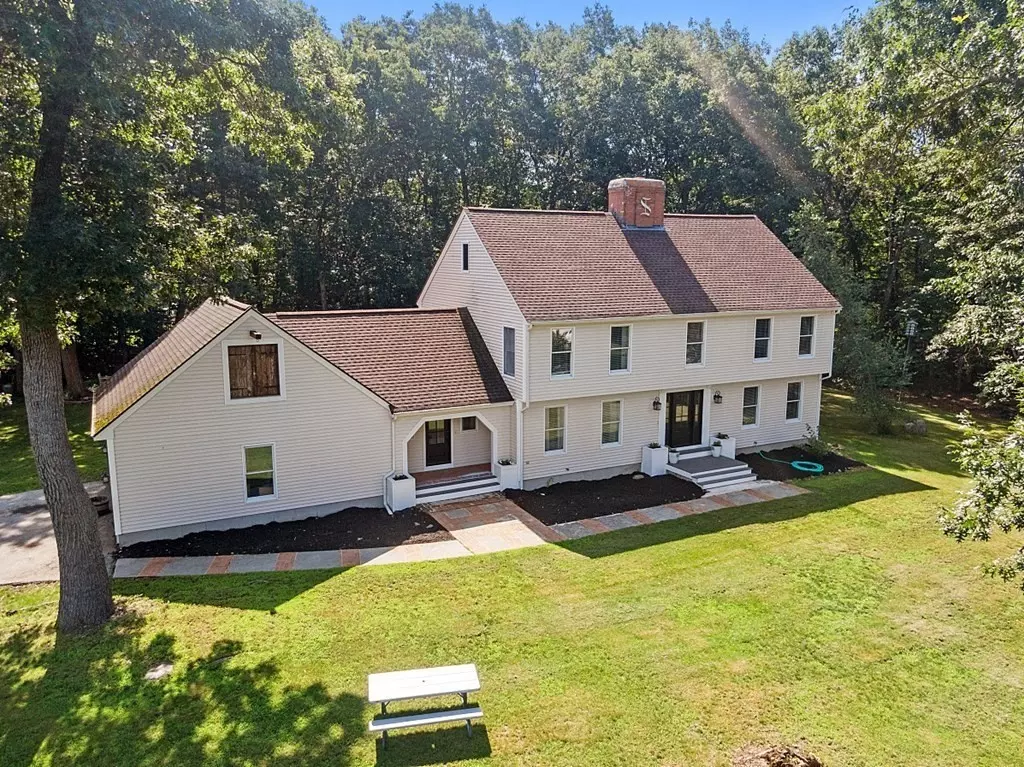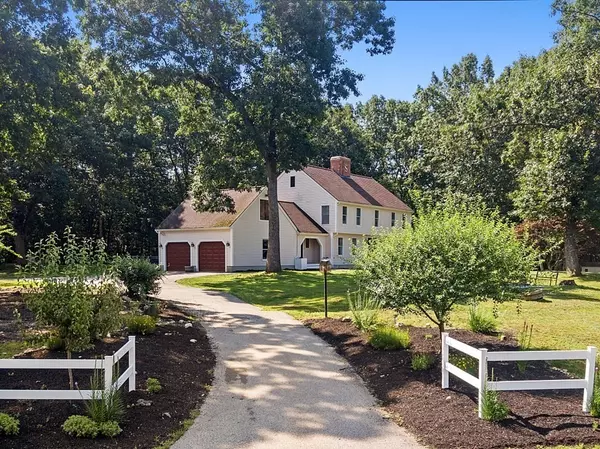$753,500
For more information regarding the value of a property, please contact us for a free consultation.
16 Baywood Drive Hampstead, NH 03841
3 Beds
2.5 Baths
3,550 SqFt
Key Details
Sold Price $753,500
Property Type Single Family Home
Sub Type Single Family Residence
Listing Status Sold
Purchase Type For Sale
Square Footage 3,550 sqft
Price per Sqft $212
MLS Listing ID 73139270
Sold Date 04/04/24
Style Garrison
Bedrooms 3
Full Baths 2
Half Baths 1
HOA Y/N false
Year Built 1985
Annual Tax Amount $10,298
Tax Year 2022
Lot Size 1.030 Acres
Acres 1.03
Property Sub-Type Single Family Residence
Property Description
Nestled in a serene countryside setting, this beautifully renovated 3-bedroom home offers the perfect blend oftranquility and convenience. Situated on a sprawling private lot, this property promises the ultimate escape from the daily hustle and bustle. The exterior exudes a timeless charm, while the interior has been thoughtfully upgraded to meet modern lifestyle needs. The open floor plan seamlessly connects the living, dining, and kitchen areas, creating a warm and welcoming ambiance for family gatherings and entertaining friends. The gourmet kitchen is a chef's delight,boasting ample counter space and stylish cabinetry. Escape to the generously-sized bedrooms, where relaxation and comfort are guaranteed. Each room offers a serene sanctuary to unwind after a long day, while the updated bathrooms provide a spa-like atmosphere for rejuvenation. The vast private lot gives you the freedom to create your own oasis. Additional features include newer Central AC and heating system.
Location
State NH
County Rockingham
Zoning A-res
Direction GPS
Rooms
Primary Bedroom Level Second
Interior
Interior Features Mud Room, Bonus Room
Heating Forced Air
Cooling Central Air
Fireplaces Number 2
Appliance Water Heater, Range, Dishwasher, Microwave, Refrigerator
Laundry Electric Dryer Hookup, Washer Hookup
Exterior
Garage Spaces 2.0
Utilities Available for Electric Range, for Electric Dryer, Washer Hookup
Roof Type Shingle
Total Parking Spaces 10
Garage Yes
Building
Lot Description Wooded, Level
Foundation Concrete Perimeter
Sewer Private Sewer
Water Private
Architectural Style Garrison
Others
Senior Community false
Read Less
Want to know what your home might be worth? Contact us for a FREE valuation!

Our team is ready to help you sell your home for the highest possible price ASAP
Bought with Non Member • Berkshire Hathaway HomeServices Verani Realty





