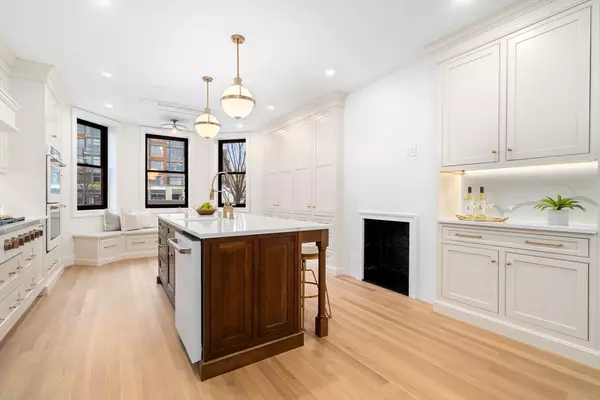$2,505,000
For more information regarding the value of a property, please contact us for a free consultation.
903 Beacon Street #1 Boston, MA 02215
4 Beds
3.5 Baths
2,351 SqFt
Key Details
Sold Price $2,505,000
Property Type Condo
Sub Type Condominium
Listing Status Sold
Purchase Type For Sale
Square Footage 2,351 sqft
Price per Sqft $1,065
MLS Listing ID 73197590
Sold Date 03/22/24
Bedrooms 4
Full Baths 3
Half Baths 1
HOA Fees $681/mo
HOA Y/N true
Year Built 1900
Tax Year 2024
Property Sub-Type Condominium
Property Description
Breathtaking renovation of this historic mansion gives you the best of all worlds. Moments to Back Bay proper, Longwood Medical Area, Fenway Park and Foodie lover's Brookline paradise; This stunning home has everything you dreamed of. Award worthy kitchen featuring entertaining island, double ovens, gas cooktop, design cabinetry and dining banquet. Formal living graced by gas fireplace and sliding doors to en enormous private deck. Parlor level primary with en-suite and custom closet. The lower level boasts a fantastic family room/movie or game room with beverage center. There are also three additional bedrooms; one with en-suite bath and two share the 3rd full bath. Suburban style laundry room. Custom designed mudroom leads directly to the oversized, covered parking; EV charger ready. Top of the line finishes including: Callacatta Quartz, Brizo faucets, Joss&Main vanities, Marvin Windows, solid oak hardwood flooring throughout. Boutique association has Virtual Concierge and Bike room.
Location
State MA
County Suffolk
Area Back Bay
Zoning R
Direction Close to Longwood Medical, Back Bay, Fenway and Coolidge Corner. The best of all the best!
Rooms
Family Room Flooring - Hardwood
Basement Y
Primary Bedroom Level First
Dining Room Flooring - Hardwood
Interior
Heating Forced Air
Cooling Central Air
Flooring Wood, Tile
Fireplaces Number 1
Fireplaces Type Living Room
Appliance Range, Oven, Dishwasher, Disposal, Microwave, Refrigerator, Freezer, Washer, Dryer, Range Hood
Laundry In Basement
Exterior
Exterior Feature Deck
Community Features Public Transportation, Park, Walk/Jog Trails, Medical Facility, Bike Path, Conservation Area, Highway Access, House of Worship, Private School, Public School, T-Station, University
Roof Type Rubber
Total Parking Spaces 1
Garage No
Building
Story 2
Sewer Public Sewer
Water Public
Others
Pets Allowed Yes
Senior Community false
Read Less
Want to know what your home might be worth? Contact us for a FREE valuation!

Our team is ready to help you sell your home for the highest possible price ASAP
Bought with Ryan Shea • HomeSmart Professionals Real Estate






