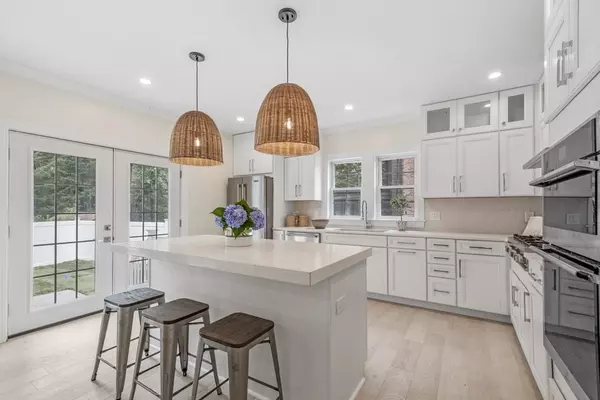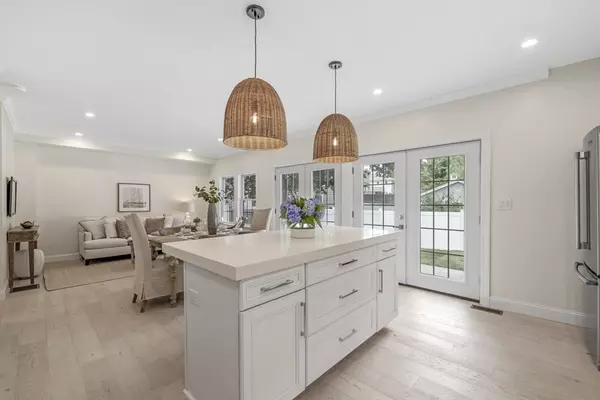$850,000
For more information regarding the value of a property, please contact us for a free consultation.
239-241 Humphrey Street #B Marblehead, MA 01945
3 Beds
3 Baths
2,990 SqFt
Key Details
Sold Price $850,000
Property Type Condo
Sub Type Condominium
Listing Status Sold
Purchase Type For Sale
Square Footage 2,990 sqft
Price per Sqft $284
MLS Listing ID 73151137
Sold Date 01/05/24
Bedrooms 3
Full Baths 3
HOA Fees $280/mo
HOA Y/N true
Year Built 1920
Annual Tax Amount $8,094
Tax Year 2023
Property Sub-Type Condominium
Property Description
OPEN HOUSE, SUNDAY NOVEMBER 5th 11-1p! INCREDIBLE VALUE! Impeccably renovated & expanded with high-end designer fixtures, appliances and finishes. Four finished levels provide 9 foot ceilings and plenty of space for entertaining as well as cozy/private areas. The first floor features an office with wood burning fireplace, a full bath & gorgeous kitchen/living/dining room. The kitchen is a dream and offers an ultra thick kitchen island that is perfect for gathering around & an oversized pantry. Off the kitchen are doors that lead to a deck and private fenced-in yard. A wide staircase leads up to the second floor and offers 2 bedrooms, a full bath with tub & a well-appointed primary suite with soaking tub, walk-in shower & double vanity. The top floor features the bonus room, flooded in light and provides a wonderful flex space. The lower level offers yet another finished level of living space! Gas heat, central a/c, wood floors, a mud/laundry room, deeded parking & stunning hardscaping!
Location
State MA
County Essex
Zoning S-R
Direction Humphrey Street to the corner of Humphrey Street and West Street.
Rooms
Basement Y
Primary Bedroom Level Second
Interior
Interior Features Bonus Room, Office
Heating Forced Air, Natural Gas
Cooling Central Air
Flooring Wood, Tile
Fireplaces Number 1
Appliance Range, Oven, Dishwasher, Disposal, Microwave, Refrigerator, Washer, Dryer, Range Hood, Utility Connections for Gas Range, Utility Connections for Electric Oven, Utility Connections for Electric Dryer
Laundry First Floor, In Unit
Exterior
Exterior Feature Porch, Deck - Composite, Fenced Yard, Rain Gutters, Professional Landscaping, Sprinkler System
Fence Fenced
Utilities Available for Gas Range, for Electric Oven, for Electric Dryer
Waterfront Description Beach Front,Ocean,3/10 to 1/2 Mile To Beach,Beach Ownership(Public)
Roof Type Shingle
Total Parking Spaces 2
Garage No
Building
Story 3
Sewer Public Sewer
Water Public
Schools
Elementary Schools Public/Private
Middle Schools Public/Private
High Schools Public/Private
Others
Senior Community false
Read Less
Want to know what your home might be worth? Contact us for a FREE valuation!

Our team is ready to help you sell your home for the highest possible price ASAP
Bought with Willis + Tierney • Compass





