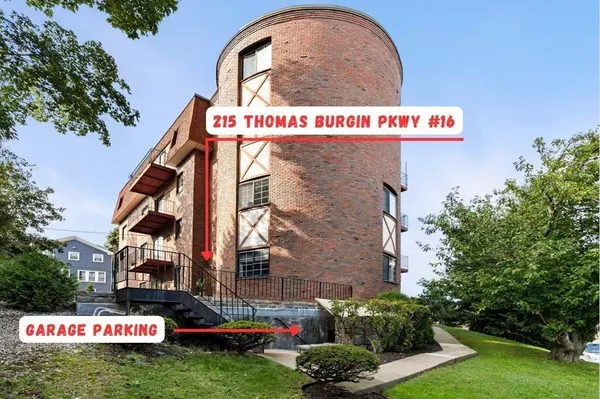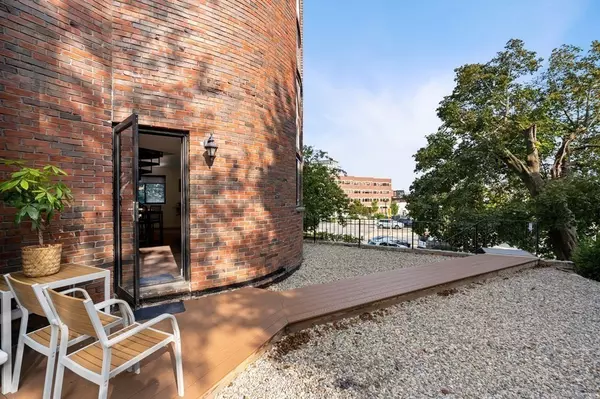$520,000
For more information regarding the value of a property, please contact us for a free consultation.
215 Thomas Burgin Parkway #16 Quincy, MA 02169
2 Beds
2 Baths
1,242 SqFt
Key Details
Sold Price $520,000
Property Type Condo
Sub Type Condominium
Listing Status Sold
Purchase Type For Sale
Square Footage 1,242 sqft
Price per Sqft $418
MLS Listing ID 73166057
Sold Date 12/28/23
Bedrooms 2
Full Baths 1
Half Baths 2
HOA Fees $513/mo
HOA Y/N true
Year Built 1973
Annual Tax Amount $4,483
Tax Year 2023
Property Sub-Type Condominium
Property Description
Experience upscale modern living in sought-after Quincy Center, just minutes south of downtown Boston! Unmatched convenience of not one, but two deeded garage spaces, with the MBTA redline and commuter rail just steps away! This exceptional 2-level corner unit townhouse-style condo features a private exterior entry, providing a warm welcome. Upon entering, you'll be greeted by a spacious, open-concept living space bathed in natural light, perfect for relaxation and entertainment. The kitchen is beautifully appointed with stainless steel appliances and quartz counters and flows seamlessly into the adjacent dining area. Upstairs, enjoy the elegance of pecan hardwood floors throughout. The primary bedroom suite boasts a 3/4 bath, custom closet/dressing area, while the second bedroom features a half bath and ample closets. Efficient mini-split system. In-unit laundry. Explore nearby restaurants, shopping, parks, beaches and more!
Location
State MA
County Norfolk
Area Quincy Center
Zoning RESC
Direction GPS. Newport Ave Extension and Newport Ave to Thomas E. Burgin Pkwy
Rooms
Basement N
Primary Bedroom Level Second
Kitchen Stainless Steel Appliances
Interior
Heating Electric Baseboard, Ductless
Cooling Ductless
Flooring Wood, Tile
Appliance Range, Dishwasher, Disposal, Microwave, Refrigerator, Washer, Dryer, Utility Connections for Electric Range, Utility Connections for Electric Dryer
Laundry First Floor, In Unit
Exterior
Exterior Feature Patio
Garage Spaces 2.0
Community Features Public Transportation, Shopping, Tennis Court(s), Park, Walk/Jog Trails, Golf, Medical Facility, Laundromat, Bike Path, Highway Access, House of Worship, Marina, Private School, Public School, T-Station, University
Utilities Available for Electric Range, for Electric Dryer
Waterfront Description Beach Front,Bay,Ocean,1 to 2 Mile To Beach,Beach Ownership(Public)
Roof Type Shingle,Rubber
Garage Yes
Building
Story 2
Sewer Public Sewer
Water Public
Schools
Elementary Schools C. Bernazzani
Middle Schools Central Middle
High Schools Quincy High Sch
Others
Pets Allowed Yes w/ Restrictions
Senior Community false
Read Less
Want to know what your home might be worth? Contact us for a FREE valuation!

Our team is ready to help you sell your home for the highest possible price ASAP
Bought with Lohith Chundi • ROVI Homes





