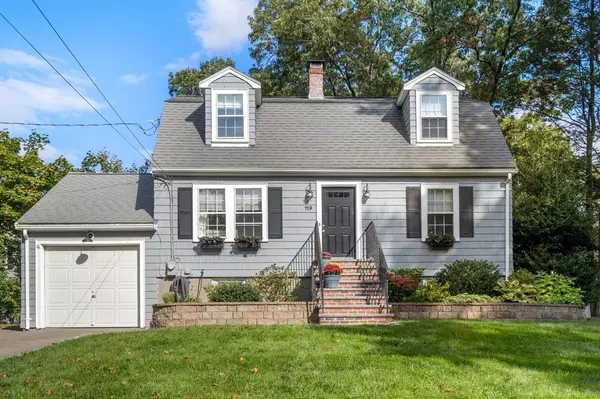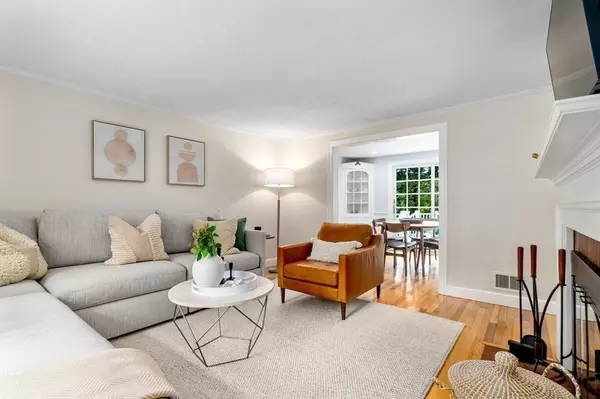$1,200,000
For more information regarding the value of a property, please contact us for a free consultation.
119 Sylvan Rd. Needham, MA 02492
3 Beds
2 Baths
1,410 SqFt
Key Details
Sold Price $1,200,000
Property Type Single Family Home
Sub Type Single Family Residence
Listing Status Sold
Purchase Type For Sale
Square Footage 1,410 sqft
Price per Sqft $851
MLS Listing ID 73169326
Sold Date 12/12/23
Style Cape
Bedrooms 3
Full Baths 2
HOA Y/N false
Year Built 1949
Annual Tax Amount $10,042
Tax Year 2023
Lot Size 8,712 Sqft
Acres 0.2
Property Sub-Type Single Family Residence
Property Description
Welcome to this pristine cape style home which exudes warmth from the moment you step inside. You are welcomed by the formal living area, adorned with a cozy fireplace and hardwood floors which flow throughout. The kitchen entices with a breakfast bar, granite counters, and stainless steel appliances and the adjacent sun filled dining room flows right into the spacious deck and yard, perfect for outdoor entertaining. Rounding out this floor is a renovated full bath, 1st floor bedroom, and versatile space perfect for a family room, playroom or office. Upstairs, the primary bedroom awaits, along with another beautifully renovated full bath, and a 3rd bedroom with custom wall placement (suitable for two little ones!) that adds a touch of creativity. The basement has ample space for laundry, gym and storage. The picturesque setting and exquisite curb appeal make this home a true gem. With close proximity to schools, parks, train, restaurants and downtown, enjoy Needham life at its' finest.
Location
State MA
County Norfolk
Zoning SRB
Direction High Rock St to Birchwood to Fairview to Sylvan
Rooms
Family Room Closet
Basement Full, Sump Pump, Radon Remediation System, Concrete
Primary Bedroom Level Second
Dining Room Flooring - Hardwood, Deck - Exterior, Exterior Access, Recessed Lighting, Slider
Kitchen Flooring - Hardwood, Countertops - Stone/Granite/Solid, Breakfast Bar / Nook, Exterior Access, Recessed Lighting, Stainless Steel Appliances, Lighting - Pendant
Interior
Heating Forced Air, Natural Gas
Cooling Central Air
Flooring Tile, Hardwood
Fireplaces Number 1
Fireplaces Type Living Room
Appliance Range, Dishwasher, Disposal, Microwave, Refrigerator, Washer, Dryer, Utility Connections for Gas Range
Laundry In Basement
Exterior
Exterior Feature Deck - Composite, Rain Gutters, Storage, Professional Landscaping
Garage Spaces 1.0
Community Features Public Transportation, Shopping, Park, Walk/Jog Trails, Medical Facility, Bike Path, Conservation Area, Highway Access, T-Station, Sidewalks
Utilities Available for Gas Range
Roof Type Shingle
Total Parking Spaces 2
Garage Yes
Building
Foundation Concrete Perimeter
Sewer Public Sewer
Water Public
Architectural Style Cape
Schools
Elementary Schools Newman
Middle Schools Pollard
High Schools Needham Hs
Others
Senior Community false
Acceptable Financing Contract
Listing Terms Contract
Read Less
Want to know what your home might be worth? Contact us for a FREE valuation!

Our team is ready to help you sell your home for the highest possible price ASAP
Bought with Bobby and Laura • Advisors Living - Wellesley





