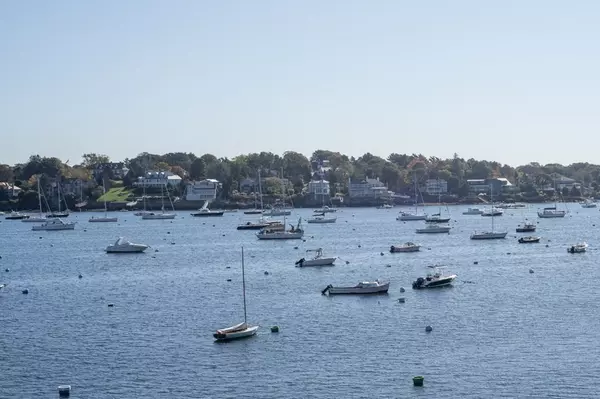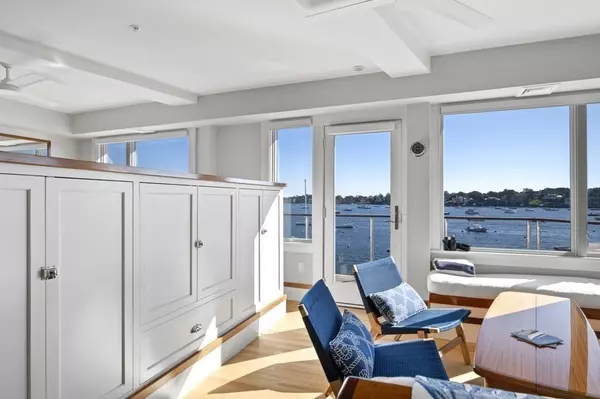$630,000
For more information regarding the value of a property, please contact us for a free consultation.
24 Lee Street #B6 Marblehead, MA 01945
1 Bed
1 Bath
620 SqFt
Key Details
Sold Price $630,000
Property Type Condo
Sub Type Condominium
Listing Status Sold
Purchase Type For Sale
Square Footage 620 sqft
Price per Sqft $1,016
MLS Listing ID 73173562
Sold Date 11/29/23
Bedrooms 1
Full Baths 1
HOA Fees $1,052/mo
HOA Y/N true
Year Built 1948
Annual Tax Amount $5,307
Tax Year 2023
Property Sub-Type Condominium
Property Description
Harborside Condominiums offers 2 Deep Water Docks & Harbor access by boat, kayak, paddle board or swim ladder.This custom designed penthouse unit underwent a complete renovation in 2015 by Paradise Construction & Zarelli Architects. High ceilings, hardwood floors, large picture windows & direct access to a furnish-able private deck that offers panoramic harbor & ocean views to Bakers Island & the South Shore. Sun filled open floor plan includes stainless/granite kitchen w/ large teak center island w/ custom fixed stools for 3. Cushioned bench seating combines w/ automatic dining to coffee table to accommodate 6 plus guests. Cabinetry & closets throughout are top of the line & offer an abundance of storage. Main bedroom w/ loads of closets/builtins enjoys remarkable, ever changing harbor views. Spacious tiled full bath w/convenient laundry. 1 car off street parking. Additional storage unit. Pet friendly. Managed by Lesley Mgmt. Very healthy reserves. Well run association.
Location
State MA
County Essex
Area Old Town
Zoning H
Direction Gregory St. to Lee St. Building B Unit 6 is on the upper level. .
Rooms
Basement Y
Primary Bedroom Level Main, Third
Dining Room Closet/Cabinets - Custom Built, Flooring - Hardwood, Window(s) - Picture, Balcony / Deck, Breakfast Bar / Nook, Open Floorplan, Recessed Lighting, Remodeled
Kitchen Closet/Cabinets - Custom Built, Window(s) - Picture, Pantry, Countertops - Stone/Granite/Solid, Kitchen Island, Breakfast Bar / Nook, Deck - Exterior, Open Floorplan, Recessed Lighting, Remodeled, Stainless Steel Appliances
Interior
Interior Features Entry Hall, Internet Available - Broadband
Heating Central, Forced Air, Natural Gas
Cooling Central Air
Flooring Hardwood
Appliance Range, Disposal, Microwave, Refrigerator, Washer, Dryer, Range Hood, Plumbed For Ice Maker, Utility Connections for Electric Range, Utility Connections for Electric Oven, Utility Connections for Electric Dryer
Laundry Electric Dryer Hookup, Washer Hookup, Third Floor, In Building, In Unit
Exterior
Exterior Feature Deck, Decorative Lighting, Garden, Screens, Stone Wall
Community Features Public Transportation, Shopping, Tennis Court(s), Park, Walk/Jog Trails, Golf, Medical Facility, Laundromat, Bike Path, Conservation Area, Highway Access, House of Worship, Private School, Public School, T-Station, University
Utilities Available for Electric Range, for Electric Oven, for Electric Dryer, Washer Hookup, Icemaker Connection
Waterfront Description Waterfront,Beach Front,Ocean,Harbor,Dock/Mooring,Walk to,Access,Direct Access,Private,Harbor,Ocean,Walk to,3/10 to 1/2 Mile To Beach,Beach Ownership(Public)
Roof Type Rubber
Total Parking Spaces 1
Garage No
Building
Story 3
Sewer Public Sewer
Water Public
Schools
Elementary Schools Public/Private
Middle Schools Public/Private
High Schools Public/Private
Others
Pets Allowed Yes w/ Restrictions
Senior Community false
Read Less
Want to know what your home might be worth? Contact us for a FREE valuation!

Our team is ready to help you sell your home for the highest possible price ASAP
Bought with Cressy Team • J. Barrett & Company





