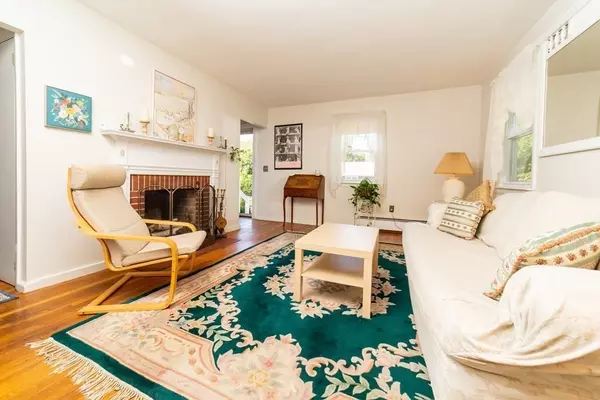$480,000
For more information regarding the value of a property, please contact us for a free consultation.
12 Calvin St Brockton, MA 02301
4 Beds
2 Baths
1,256 SqFt
Key Details
Sold Price $480,000
Property Type Single Family Home
Sub Type Single Family Residence
Listing Status Sold
Purchase Type For Sale
Square Footage 1,256 sqft
Price per Sqft $382
MLS Listing ID 73162430
Sold Date 11/21/23
Style Cape
Bedrooms 4
Full Baths 2
HOA Y/N false
Year Built 1947
Annual Tax Amount $4,842
Tax Year 2023
Lot Size 6,098 Sqft
Acres 0.14
Property Sub-Type Single Family Residence
Property Description
Nestled on a quiet side street on the West Side of Brockton, and close proximity to Rt24 & shopping areas. This cape-style home is ready for new owners to add their own touches. The fourth bedroom is currently used as the family room or the new owners can switch it back to a bedroom The living room has a functioning, wood-burning fireplace and hardwood floors. The bright dining room has hardwood floors and an oversized closet. You can also enter the home via a breezeway which is a perfect spot to utilise as a mudroom. This area gives access to the kitchen, the garage, and the fenced backyard. The eat-in kitchen has been freshly painted and overlooks the backyard. The first floor is finished with a full bathroom that was updated in 2007. On the second floor, you will find a large main bedroom and two more bedrooms plus a full bath. The basement area has a finished study space, a workbench area, laundry, and lots of storage. Hurry to snap up this Westside gem!
Location
State MA
County Plymouth
Zoning R1C
Direction Off Torrey St
Rooms
Family Room Closet/Cabinets - Custom Built, Flooring - Hardwood, Flooring - Wall to Wall Carpet
Basement Full, Partially Finished, Interior Entry, Bulkhead, Concrete
Primary Bedroom Level Second
Dining Room Closet, Flooring - Hardwood
Interior
Interior Features Bonus Room
Heating Baseboard, Oil
Cooling None
Fireplaces Number 1
Fireplaces Type Living Room
Appliance Range, Dishwasher, Refrigerator, Washer, Dryer
Laundry In Basement
Exterior
Exterior Feature Fenced Yard
Garage Spaces 1.0
Fence Fenced
Roof Type Shingle
Total Parking Spaces 4
Garage Yes
Building
Lot Description Gentle Sloping
Foundation Concrete Perimeter
Sewer Public Sewer
Water Public
Architectural Style Cape
Others
Senior Community false
Acceptable Financing Contract
Listing Terms Contract
Read Less
Want to know what your home might be worth? Contact us for a FREE valuation!

Our team is ready to help you sell your home for the highest possible price ASAP
Bought with Natasha Cruz • Madelyn Garcia Real Estate





