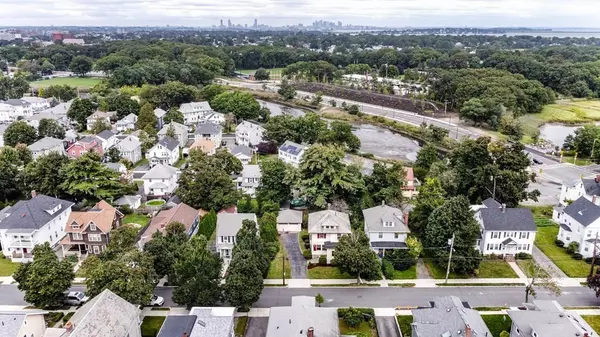$625,000
For more information regarding the value of a property, please contact us for a free consultation.
108 Butler Rd Quincy, MA 02169
3 Beds
1.5 Baths
1,420 SqFt
Key Details
Sold Price $625,000
Property Type Single Family Home
Sub Type Single Family Residence
Listing Status Sold
Purchase Type For Sale
Square Footage 1,420 sqft
Price per Sqft $440
MLS Listing ID 73164216
Sold Date 11/15/23
Style Colonial
Bedrooms 3
Full Baths 1
Half Baths 1
HOA Y/N false
Year Built 1910
Annual Tax Amount $5,805
Tax Year 2023
Lot Size 8,276 Sqft
Acres 0.19
Property Sub-Type Single Family Residence
Property Description
Check out this diamond in the rough nestled in a beautiful neighborhood of higher priced homes. Home is located within a 12-minute walk to Quincy Center Train Station & Wollaston beach, a marvelous location. As you walk into the home you will notice the terrific 3 season porch tremendous for morning coffee. A lovely entry foyer as you enter the home welcomes you. A beautiful living room and dining room combination with pocket doors and a gorgeous built-in China cabinet – Both rooms offer fantastic natural light, gleaming hardwood floors and great ceiling height. Large kitchen with a large half bath off of it. Second floor features 3 substantial bedrooms all with hardwood floors, a full bathroom and bonus room/office. Home also features a terrific walk-up attic with great head room that can serve as a great storage space and has tremendous expansion possibilities. A large yard with a huge 2 car garage and a grand stone patio that makes for a great outdoor living space.
Location
State MA
County Norfolk
Zoning RESB
Direction Hancock Street to Butler or RT 3A to Butler.
Rooms
Basement Full, Walk-Out Access, Interior Entry
Primary Bedroom Level Second
Dining Room Flooring - Hardwood
Kitchen Flooring - Vinyl
Interior
Interior Features Home Office, Foyer, Sun Room
Heating Baseboard, Natural Gas
Cooling Window Unit(s)
Flooring Flooring - Wall to Wall Carpet, Flooring - Hardwood, Flooring - Vinyl
Laundry In Basement
Exterior
Garage Spaces 2.0
Community Features Public Transportation, Shopping, Highway Access, Public School, T-Station
Waterfront Description Beach Front,Ocean,1 to 2 Mile To Beach,Beach Ownership(Public)
Roof Type Slate
Total Parking Spaces 4
Garage Yes
Building
Lot Description Gentle Sloping
Foundation Granite
Sewer Public Sewer
Water Public
Architectural Style Colonial
Schools
Elementary Schools Merrymount
Middle Schools Central
High Schools Nqhs Or Qhs
Others
Senior Community false
Acceptable Financing Contract
Listing Terms Contract
Read Less
Want to know what your home might be worth? Contact us for a FREE valuation!

Our team is ready to help you sell your home for the highest possible price ASAP
Bought with Grace Sheehan • Keller Williams Realty





