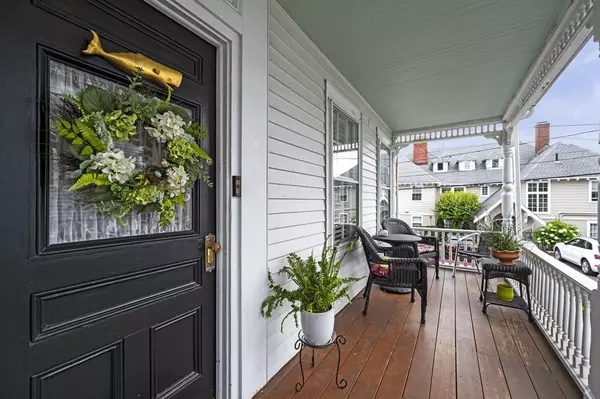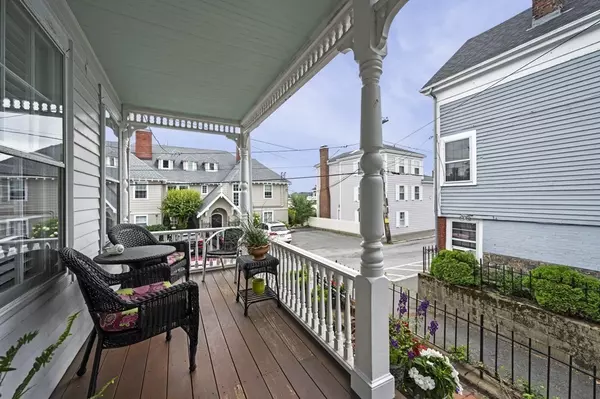$1,045,000
For more information regarding the value of a property, please contact us for a free consultation.
124 Front Street Marblehead, MA 01945
2 Beds
1 Bath
1,196 SqFt
Key Details
Sold Price $1,045,000
Property Type Single Family Home
Sub Type Single Family Residence
Listing Status Sold
Purchase Type For Sale
Square Footage 1,196 sqft
Price per Sqft $873
MLS Listing ID 73146128
Sold Date 10/11/23
Style Victorian
Bedrooms 2
Full Baths 1
HOA Y/N false
Year Built 1850
Annual Tax Amount $756,600
Tax Year 2023
Lot Size 3,484 Sqft
Acres 0.08
Property Sub-Type Single Family Residence
Property Description
Harborviews from this fabulous, downtown 2 bedroom Victorian. Spacious stand-alone Studio/Home Office features vaulted ceiling, electric heat and a wood burning Wood Stove. Updated thoughout. 1 tile full bath has been remodeled. Open floor plan on 1st level with high ceilings and wood flooring, Custom built-ins and loads of light. Stainless and soapstone kitchen features a spacious breakfast bar, pantry, gas cooking and updated appliances. Both bedrooms on the 2nd level have vaulted ceilings (one w/ a loft) skylights and generous closet space. Great exterior yard and garden areas with mature plantings enhance a private setting. Mahogany Deck off studio, Brick patio in the yard area and classic front porch. 1 car parking with additional parking in front of the driveway.! Updated gas heat, hot water and electric. Outstanding location near all downtown and the harbor have to offer.
Location
State MA
County Essex
Zoning CR Hist
Direction Washington St. to State St.to Front St.
Rooms
Family Room Closet/Cabinets - Custom Built, Flooring - Hardwood, Exterior Access, Open Floorplan, Recessed Lighting, Remodeled
Basement Full, Crawl Space, Interior Entry, Dirt Floor, Concrete
Primary Bedroom Level Second
Dining Room Open Floorplan, Remodeled
Kitchen Beamed Ceilings, Flooring - Hardwood, Pantry, Countertops - Stone/Granite/Solid, Countertops - Upgraded, Breakfast Bar / Nook, Country Kitchen, Open Floorplan, Recessed Lighting, Remodeled, Peninsula
Interior
Interior Features Closet/Cabinets - Custom Built, Ceiling - Cathedral, Open Floor Plan, Mud Room, Home Office, Central Vacuum
Heating Baseboard, Natural Gas
Cooling Window Unit(s)
Flooring Wood, Tile, Hardwood, Pine, Flooring - Wood
Fireplaces Number 2
Fireplaces Type Family Room, Wood / Coal / Pellet Stove
Appliance Range, Dishwasher, Disposal, Refrigerator, Washer, Dryer, Utility Connections for Gas Range
Laundry Exterior Access, In Basement
Exterior
Exterior Feature Balcony / Deck, Porch, Deck - Wood, Patio, Covered Patio/Deck, Professional Landscaping, Fenced Yard, City View(s), Garden, Stone Wall
Fence Fenced/Enclosed, Fenced
Community Features Public Transportation, Shopping, Tennis Court(s), Park, Walk/Jog Trails, Golf, Medical Facility, Laundromat, Bike Path, Conservation Area, Highway Access, House of Worship, Marina, Private School, Public School, T-Station, University, Sidewalks
Utilities Available for Gas Range
Waterfront Description Beach Front, Harbor, Ocean, Direct Access, Walk to, 1/10 to 3/10 To Beach, Beach Ownership(Public)
View Y/N Yes
View City View(s), Scenic View(s), City
Roof Type Shingle
Total Parking Spaces 1
Garage No
Building
Lot Description Gentle Sloping
Foundation Stone
Sewer Public Sewer
Water Public
Architectural Style Victorian
Schools
Elementary Schools Public/Private
Middle Schools Public/Private
High Schools Public/Private
Others
Senior Community false
Read Less
Want to know what your home might be worth? Contact us for a FREE valuation!

Our team is ready to help you sell your home for the highest possible price ASAP
Bought with Mary Stewart & Heather Kaznoski • Coldwell Banker Realty - Marblehead





