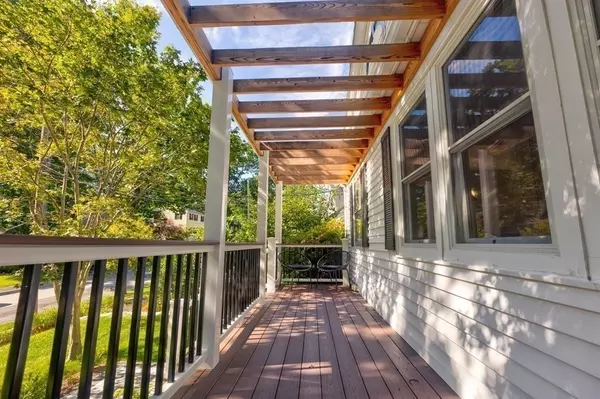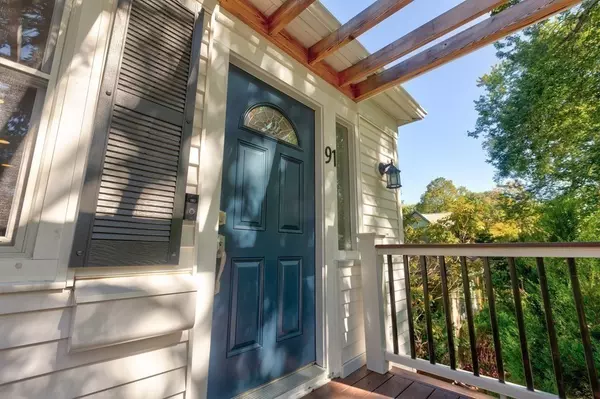$1,165,000
For more information regarding the value of a property, please contact us for a free consultation.
91 Henderson St Needham, MA 02492
3 Beds
2 Baths
1,668 SqFt
Key Details
Sold Price $1,165,000
Property Type Single Family Home
Sub Type Single Family Residence
Listing Status Sold
Purchase Type For Sale
Square Footage 1,668 sqft
Price per Sqft $698
MLS Listing ID 73155316
Sold Date 10/10/23
Style Ranch, Bungalow
Bedrooms 3
Full Baths 2
HOA Y/N false
Year Built 1924
Annual Tax Amount $9,376
Tax Year 2023
Lot Size 9,147 Sqft
Acres 0.21
Property Sub-Type Single Family Residence
Property Description
Welcome home to this fabulous bungalow set in a highly sought-after family neighborhood! Enjoy an easy walk to Needham center for shops, restaurants, train station, ice cream and parks. Oozing with charm, this home features high ceilings, hardwood floors, an oversized living room with brick fireplace and an open kitchen and dining area. The lovely primary suite with 6X6 walk-in closet and updated bathroom is an unexpected delight! Many wonderful recent updates include central air, blown in insulation, 2017 conversion to gas & NEW Riello burner, renovated kitchen with NEW cabinets, counters, backsplash and appliances, 2018 NEW hot water heater, 2019 NEW roof, 2019 chimney repointed, NEW garage door & opener and finished basement, 2021 NEW deck and front porch with stone steps. You will love the abundance of storage throughout the home... not to mention the large flat private back yard and 2 car garage! Elementary School is .9 miles and High Rock middle school is .4 miles away.
Location
State MA
County Norfolk
Zoning SRB
Direction Oak Street to Henderson or Marked Tree to Oakcrest to Henderson
Rooms
Family Room Closet/Cabinets - Custom Built, Flooring - Hardwood, French Doors, Exterior Access, Recessed Lighting
Basement Full, Partially Finished
Primary Bedroom Level First
Dining Room Closet/Cabinets - Custom Built, Flooring - Hardwood
Kitchen Flooring - Hardwood, Countertops - Stone/Granite/Solid, Kitchen Island, Exterior Access, Recessed Lighting, Lighting - Pendant
Interior
Interior Features Closet/Cabinets - Custom Built, Recessed Lighting, Bonus Room
Heating Baseboard, Natural Gas
Cooling Central Air
Flooring Wood, Tile, Carpet, Flooring - Wall to Wall Carpet
Fireplaces Number 1
Fireplaces Type Living Room
Appliance Range, Dishwasher, Disposal, Refrigerator, Washer, Dryer, Utility Connections for Gas Range
Laundry In Basement
Exterior
Exterior Feature Porch, Deck - Composite
Garage Spaces 2.0
Community Features Public Transportation, Shopping, Park, Golf, Medical Facility, Conservation Area, Highway Access, House of Worship, Private School, Public School, T-Station
Utilities Available for Gas Range
Roof Type Shingle
Total Parking Spaces 2
Garage Yes
Building
Foundation Concrete Perimeter
Sewer Public Sewer
Water Public
Architectural Style Ranch, Bungalow
Schools
Elementary Schools Newman
Middle Schools Hirck/Pollard
High Schools Needham High
Others
Senior Community false
Acceptable Financing Contract
Listing Terms Contract
Read Less
Want to know what your home might be worth? Contact us for a FREE valuation!

Our team is ready to help you sell your home for the highest possible price ASAP
Bought with Lynette Glover • Hammond Residential Real Estate





