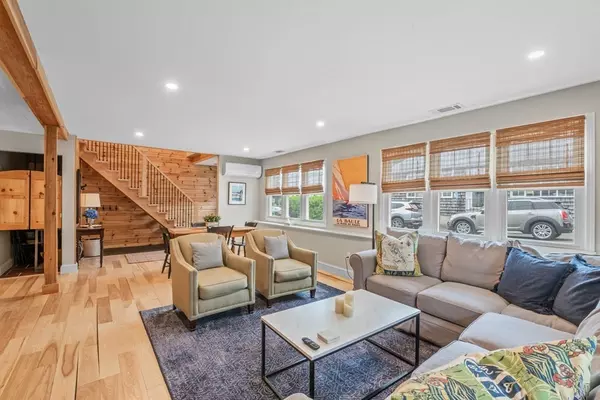$925,000
For more information regarding the value of a property, please contact us for a free consultation.
2 Central St. Marblehead, MA 01945
3 Beds
2.5 Baths
1,445 SqFt
Key Details
Sold Price $925,000
Property Type Single Family Home
Sub Type Single Family Residence
Listing Status Sold
Purchase Type For Sale
Square Footage 1,445 sqft
Price per Sqft $640
MLS Listing ID 73151027
Sold Date 09/29/23
Style Other (See Remarks)
Bedrooms 3
Full Baths 2
Half Baths 1
HOA Y/N false
Year Built 1920
Annual Tax Amount $4,267
Tax Year 2023
Lot Size 2,178 Sqft
Acres 0.05
Property Sub-Type Single Family Residence
Property Description
For a unique live-work or income-producing opportunity, 2 Central Street zoned residential and business is a must-see! The 2021 fully renovated residence has a stunning contemporary interior with an exceptionally livable open concept layout anchored by pristine hardwood flooring. Gleaming stainless-steel appliances accented by a classic subway tile backsplash, granite countertops and shiplap ceiling highlight the stylish kitchen (with room for an island) that opens to a charming living room and dining area. 1st floor full bath is an added convenience. Knotty pine boards line the staircase to 2nd floor with laundry facilities in a full bath and 3 spacious bedrooms. One with a skylight and wood details is an ideal office. Modern utilities include 2 mini split AC/heat pump on each floor. For the business oriented, an enormous 6-car garage, once used for a trophy business, has unfinished loft space, workroom, storage area, & half bath. The possibilities are limited only by your imagination
Location
State MA
County Essex
Zoning BR
Direction Atlantic Ave. to Central St.
Rooms
Primary Bedroom Level Second
Dining Room Flooring - Hardwood, Open Floorplan, Recessed Lighting, Remodeled
Kitchen Flooring - Hardwood, Countertops - Stone/Granite/Solid, Open Floorplan, Recessed Lighting, Remodeled, Stainless Steel Appliances
Interior
Heating Electric Baseboard, Heat Pump, Space Heater
Cooling Heat Pump, Dual
Flooring Tile, Hardwood
Appliance Range, Dishwasher, Disposal, Refrigerator, Freezer, Washer, Dryer, Range Hood, Utility Connections for Electric Range
Laundry Second Floor
Exterior
Garage Spaces 6.0
Community Features Public Transportation, Shopping, Tennis Court(s), Park, Walk/Jog Trails, Medical Facility, Laundromat, Bike Path, Conservation Area, House of Worship, Marina, Private School, Public School
Utilities Available for Electric Range
Waterfront Description Beach Front, Ocean, 3/10 to 1/2 Mile To Beach, Beach Ownership(Public)
Roof Type Shingle
Garage Yes
Building
Lot Description Corner Lot, Level
Foundation Block, Slab
Sewer Public Sewer
Water Public
Architectural Style Other (See Remarks)
Others
Senior Community false
Read Less
Want to know what your home might be worth? Contact us for a FREE valuation!

Our team is ready to help you sell your home for the highest possible price ASAP
Bought with Mitch Levine • Sagan Harborside Sotheby's International Realty





