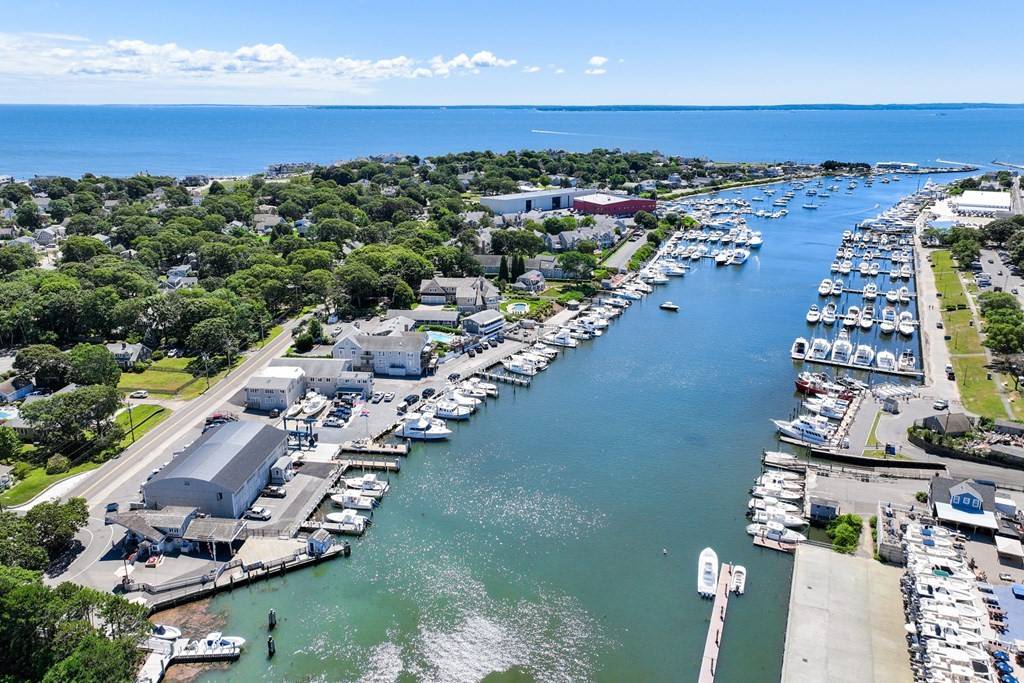$1,750,000
For more information regarding the value of a property, please contact us for a free consultation.
70 Falmouth Heights Road Falmouth, MA 02540
4 Beds
2 Baths
3,236 SqFt
Key Details
Sold Price $1,750,000
Property Type Single Family Home
Sub Type Single Family Residence
Listing Status Sold
Purchase Type For Sale
Square Footage 3,236 sqft
Price per Sqft $540
MLS Listing ID 73148013
Sold Date 09/15/23
Style Cape
Bedrooms 4
Full Baths 2
HOA Y/N false
Year Built 2003
Annual Tax Amount $9,356
Tax Year 2023
Lot Size 0.290 Acres
Acres 0.29
Property Sub-Type Single Family Residence
Property Description
So much going on in the world these days... some of it makes you go mmmmm. At 70 Falmouth Heights Road, you can watch the great things of the world go by from the spacious covered porch of this Cape Cod estate home. That would include taking in the excitement of the annual Falmouth Road Race.Sneakers smack the pavement as runners close in on the finish line as you finish your second cup. Step inside this captivating home, and you will be welcomed by a magical atmosphere. With a cathedral ceilinged living room, an open kitchen and four generously sized bedrooms, this 3,236 square foot house is thoughtfully adorned with coastal accents. Owners of tall ships and Sprinters will appreciate the oversized bay in the three-car garage. Above the garage, an open area awaits, leaving room for you to add your own touch of sea-inspired magic. For the soul seeking coastal elegance and a connection to the sea's mythical allure, this home offers an irresistible blend of beauty and enchantment.
Location
State MA
County Barnstable
Area Falmouth Heights
Zoning RC
Direction Route 28 to Falmouth Heights Road. House in on the left.
Rooms
Basement Full, Bulkhead, Unfinished
Primary Bedroom Level Second
Interior
Interior Features Exercise Room
Heating Baseboard, Oil
Cooling None
Flooring Wood, Tile
Fireplaces Number 2
Appliance Range, Microwave, Refrigerator, Washer, Dryer, Utility Connections for Gas Range
Laundry Second Floor
Exterior
Exterior Feature Porch, Patio, Outdoor Shower
Garage Spaces 3.0
Community Features Shopping, Medical Facility, House of Worship, Marina
Utilities Available for Gas Range
Waterfront Description Beach Front, Sound, 1/2 to 1 Mile To Beach, Beach Ownership(Public)
Roof Type Shingle
Total Parking Spaces 4
Garage Yes
Building
Lot Description Cleared, Level
Foundation Concrete Perimeter, Block
Sewer Private Sewer
Water Public
Architectural Style Cape
Schools
High Schools Falmouth
Others
Senior Community false
Read Less
Want to know what your home might be worth? Contact us for a FREE valuation!

Our team is ready to help you sell your home for the highest possible price ASAP
Bought with The Atwood Scannell Team • Dover Country Properties Inc.





